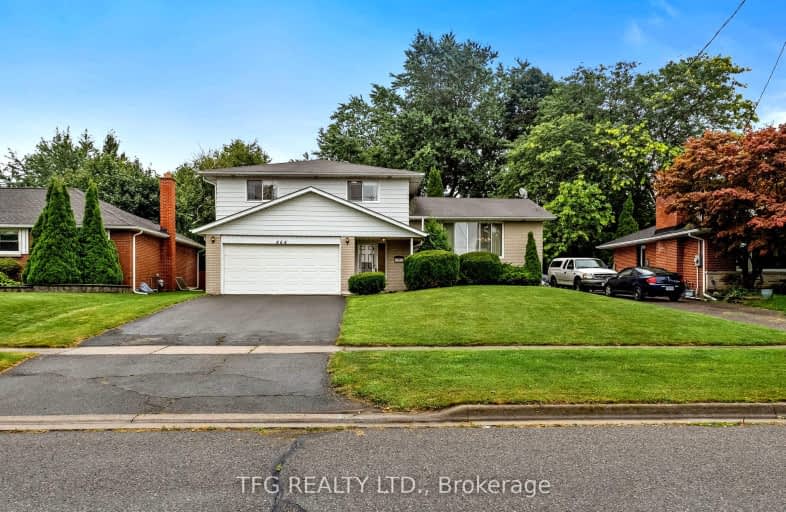Somewhat Walkable
- Some errands can be accomplished on foot.
Some Transit
- Most errands require a car.
Bikeable
- Some errands can be accomplished on bike.

École élémentaire Antonine Maillet
Elementary: PublicAdelaide Mclaughlin Public School
Elementary: PublicWoodcrest Public School
Elementary: PublicStephen G Saywell Public School
Elementary: PublicWaverly Public School
Elementary: PublicSt Christopher Catholic School
Elementary: CatholicDCE - Under 21 Collegiate Institute and Vocational School
Secondary: PublicFather Donald MacLellan Catholic Sec Sch Catholic School
Secondary: CatholicDurham Alternative Secondary School
Secondary: PublicMonsignor Paul Dwyer Catholic High School
Secondary: CatholicR S Mclaughlin Collegiate and Vocational Institute
Secondary: PublicO'Neill Collegiate and Vocational Institute
Secondary: Public-
Memorial Park
100 Simcoe St S (John St), Oshawa ON 2.33km -
Limerick Park
Donegal Ave, Oshawa ON 2.34km -
Polonsky Commons
Ave of Champians (Simcoe and Conlin), Oshawa ON 3.86km
-
TD Canada Trust ATM
22 Stevenson Rd, Oshawa ON L1J 5L9 1.49km -
Scotiabank
75 King St W, Oshawa ON L1H 8W7 1.96km -
Rbc Financial Group
40 King St W, Oshawa ON L1H 1A4 2.02km














