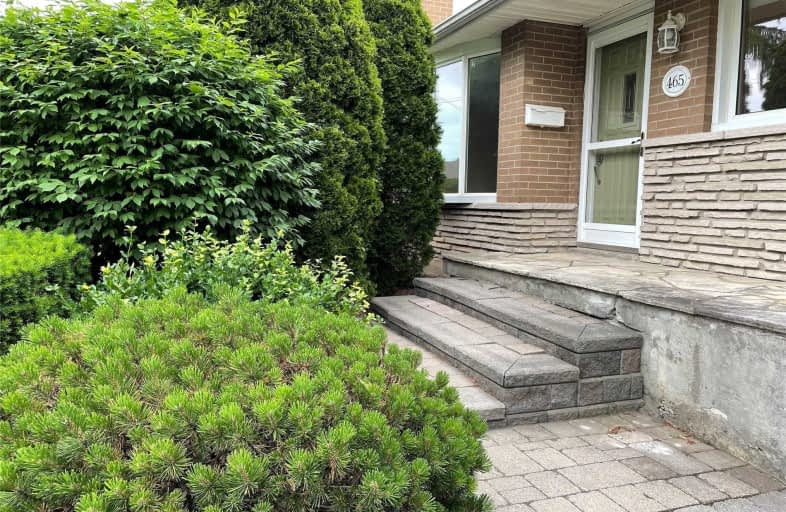
Hillsdale Public School
Elementary: Public
0.36 km
Sir Albert Love Catholic School
Elementary: Catholic
0.81 km
Beau Valley Public School
Elementary: Public
1.06 km
Gordon B Attersley Public School
Elementary: Public
1.12 km
Coronation Public School
Elementary: Public
1.18 km
Walter E Harris Public School
Elementary: Public
0.37 km
DCE - Under 21 Collegiate Institute and Vocational School
Secondary: Public
2.75 km
Durham Alternative Secondary School
Secondary: Public
3.38 km
R S Mclaughlin Collegiate and Vocational Institute
Secondary: Public
3.05 km
Eastdale Collegiate and Vocational Institute
Secondary: Public
1.72 km
O'Neill Collegiate and Vocational Institute
Secondary: Public
1.60 km
Maxwell Heights Secondary School
Secondary: Public
3.21 km














