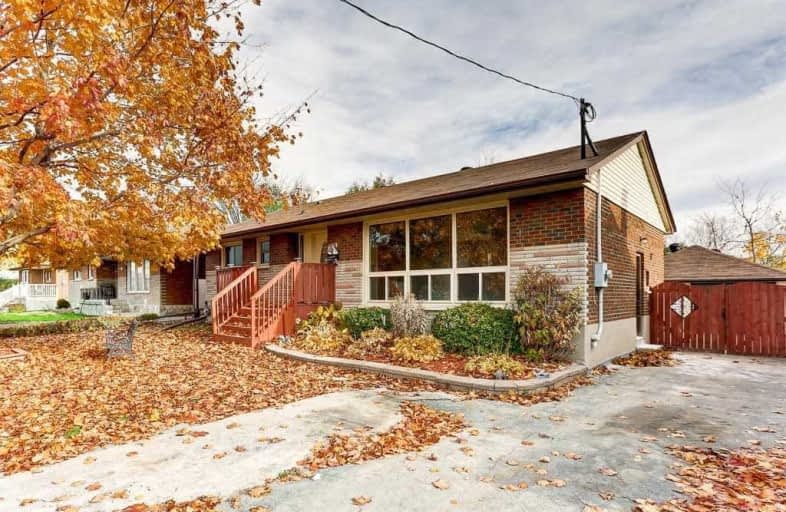Car-Dependent
- Most errands require a car.
Some Transit
- Most errands require a car.
Somewhat Bikeable
- Most errands require a car.

St Hedwig Catholic School
Elementary: CatholicMonsignor John Pereyma Elementary Catholic School
Elementary: CatholicSt John XXIII Catholic School
Elementary: CatholicForest View Public School
Elementary: PublicDavid Bouchard P.S. Elementary Public School
Elementary: PublicClara Hughes Public School Elementary Public School
Elementary: PublicDCE - Under 21 Collegiate Institute and Vocational School
Secondary: PublicDurham Alternative Secondary School
Secondary: PublicG L Roberts Collegiate and Vocational Institute
Secondary: PublicMonsignor John Pereyma Catholic Secondary School
Secondary: CatholicEastdale Collegiate and Vocational Institute
Secondary: PublicO'Neill Collegiate and Vocational Institute
Secondary: Public-
4 Seasons Convenience
378 Wilson Road South, Oshawa 0.85km -
Canadian Shield Ice and Water
712 Wilson Road South unit 11, Oshawa 1.25km -
OneLove Caribbean Groceries
595 King Street East, Oshawa 1.51km
-
All or Nothing Brewhouse & Distillery
439 Ritson Road South, Oshawa 1.55km -
The Beer Store
650 King Street East, Oshawa 1.56km -
Oshawa Creek Wines
220 Bloor Street East, Oshawa 1.84km
-
The Wee Pub
361 Wilson Road South, Oshawa 0.81km -
Harmony Creek Golf Centre Ltd
1000 Bloor Street East, Oshawa 0.83km -
The Empirre Bar and Restaurant
376 Wilson Road South, Oshawa 0.86km
-
McDonald's
501 Ritson Road South, Oshawa 1.53km -
Tim Hortons
560 King Street East, Oshawa 1.65km -
Tim Hortons
1435 Bloor Street, Courtice 1.9km
-
TD Canada Trust Branch and ATM
1310 King Street East, Oshawa 1.98km -
RBC Royal Bank
1405 King Street East, Courtice 2.14km -
Meridian Credit Union
1416 King Street East, Courtice 2.21km
-
HUSKY
351 Wilson Road South, Oshawa 0.84km -
Esso
531 Ritson Road South, Oshawa 1.6km -
Petro-Pass Truck Stop
190 Wentworth Street East, Oshawa 1.89km
-
Jamestown Boxing Club
373 Wilson Road South, Oshawa 0.8km -
CrossFit Oshawa
712 Wilson Road South, Oshawa 1.24km -
Evolution Fitness Training
4-716 Wilson Road South, Oshawa 1.28km
-
Florell Park
Oshawa 0.35km -
Florell Park
Oshawa 0.38km -
Harmony Village Park
283-231 Harmony Road South, Oshawa 0.63km
-
Andi's Free Little Library
81 Brunswick Street, Oshawa 1.17km -
Durham Region Law Association - Terence V. Kelly Library - Durham Court House
150 Bond Street East, Oshawa 2.53km -
Little Free Library
127 Kersey Crescent, Courtice 2.73km
-
Durham Psychotherapy Services
231 William Street East, Oshawa 2.39km -
Oshawa Clinic Foot Care Centre
111 King Street East, Oshawa 2.54km -
doaeeg
Spark Centre Head Office Suite 300, 2, Simcoe Street South, Oshawa 2.84km
-
Pharmasave Devon
360 Wilson Road South, Oshawa 0.86km -
Lovell Drugs Ltd
600 Grandview Street South, Oshawa 1.12km -
Remedy'sRx - O.M.C. Pharmacy
675 King Street East, Oshawa 1.45km
-
The Rusty Spur Vendors Market
676 Drake Street Unit 2, Oshawa 1.09km -
Grandview Station
600 Grandview Street South, Oshawa 1.14km -
Excelsior center
1405 Bloor Street East Unit 4, Oshawa 1.87km
-
Cineplex Odeon Oshawa Cinemas
1351 Grandview Street North, Oshawa 5.53km -
Noah Dbagh
155 Glovers Road, Oshawa 6.23km -
Landmark Cinemas 24 Whitby
75 Consumers Drive, Whitby 7.26km
-
The Wee Pub
361 Wilson Road South, Oshawa 0.81km -
Diamond's Grill
366 Wilson Road South, Oshawa 0.86km -
Bulldog Pub & Grill
600 Grandview Street South, Oshawa 1.1km














