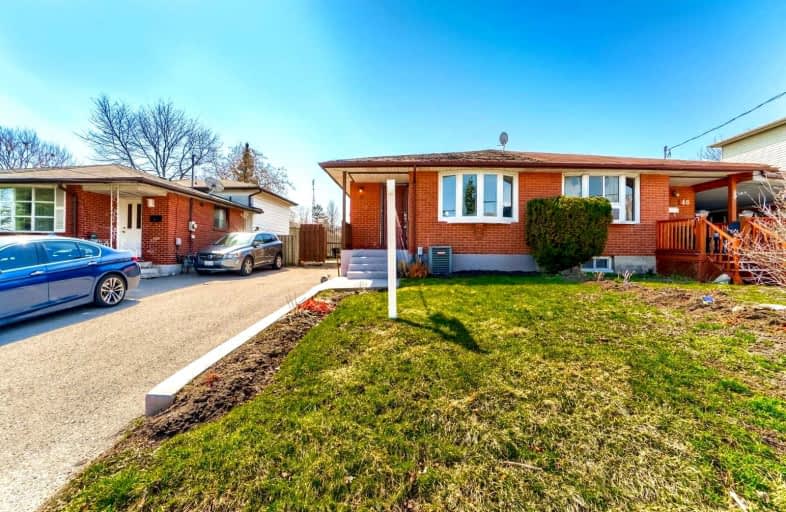
École élémentaire Antonine Maillet
Elementary: Public
1.07 km
College Hill Public School
Elementary: Public
1.60 km
Woodcrest Public School
Elementary: Public
1.18 km
Stephen G Saywell Public School
Elementary: Public
1.48 km
Waverly Public School
Elementary: Public
0.25 km
St Christopher Catholic School
Elementary: Catholic
1.55 km
DCE - Under 21 Collegiate Institute and Vocational School
Secondary: Public
1.91 km
Father Donald MacLellan Catholic Sec Sch Catholic School
Secondary: Catholic
2.23 km
Durham Alternative Secondary School
Secondary: Public
0.79 km
Monsignor Paul Dwyer Catholic High School
Secondary: Catholic
2.35 km
R S Mclaughlin Collegiate and Vocational Institute
Secondary: Public
1.90 km
O'Neill Collegiate and Vocational Institute
Secondary: Public
2.40 km














