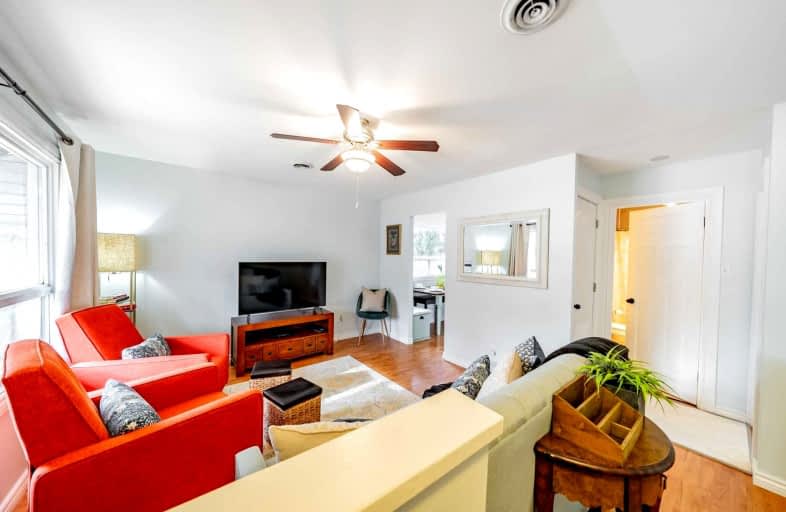
Video Tour

Mary Street Community School
Elementary: Public
1.20 km
Hillsdale Public School
Elementary: Public
0.57 km
Beau Valley Public School
Elementary: Public
1.35 km
Coronation Public School
Elementary: Public
1.19 km
Walter E Harris Public School
Elementary: Public
0.78 km
Dr S J Phillips Public School
Elementary: Public
0.61 km
DCE - Under 21 Collegiate Institute and Vocational School
Secondary: Public
1.99 km
Durham Alternative Secondary School
Secondary: Public
2.48 km
Monsignor Paul Dwyer Catholic High School
Secondary: Catholic
2.36 km
R S Mclaughlin Collegiate and Vocational Institute
Secondary: Public
2.23 km
Eastdale Collegiate and Vocational Institute
Secondary: Public
2.24 km
O'Neill Collegiate and Vocational Institute
Secondary: Public
0.71 km













