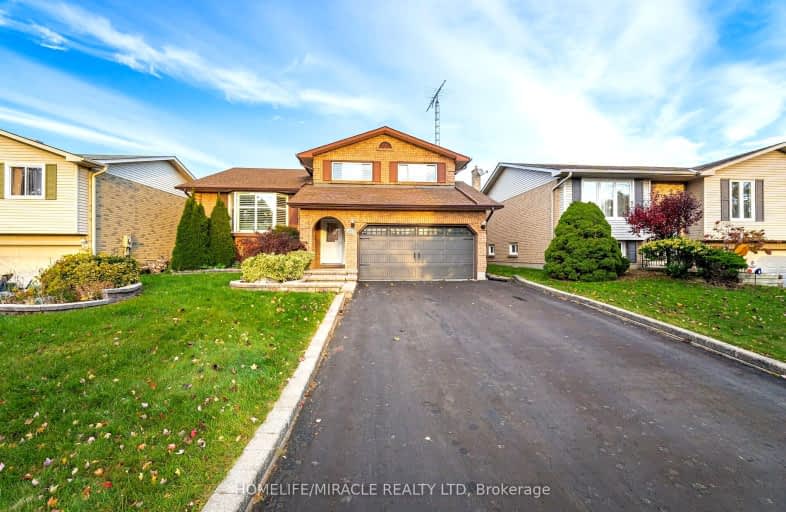Somewhat Walkable
- Some errands can be accomplished on foot.
56
/100
Some Transit
- Most errands require a car.
34
/100
Somewhat Bikeable
- Most errands require a car.
27
/100

Campbell Children's School
Elementary: Hospital
1.00 km
S T Worden Public School
Elementary: Public
1.12 km
St John XXIII Catholic School
Elementary: Catholic
0.31 km
St. Mother Teresa Catholic Elementary School
Elementary: Catholic
0.94 km
Forest View Public School
Elementary: Public
0.64 km
Dr G J MacGillivray Public School
Elementary: Public
1.38 km
DCE - Under 21 Collegiate Institute and Vocational School
Secondary: Public
4.33 km
G L Roberts Collegiate and Vocational Institute
Secondary: Public
5.28 km
Monsignor John Pereyma Catholic Secondary School
Secondary: Catholic
3.42 km
Courtice Secondary School
Secondary: Public
2.81 km
Holy Trinity Catholic Secondary School
Secondary: Catholic
3.04 km
Eastdale Collegiate and Vocational Institute
Secondary: Public
2.33 km














