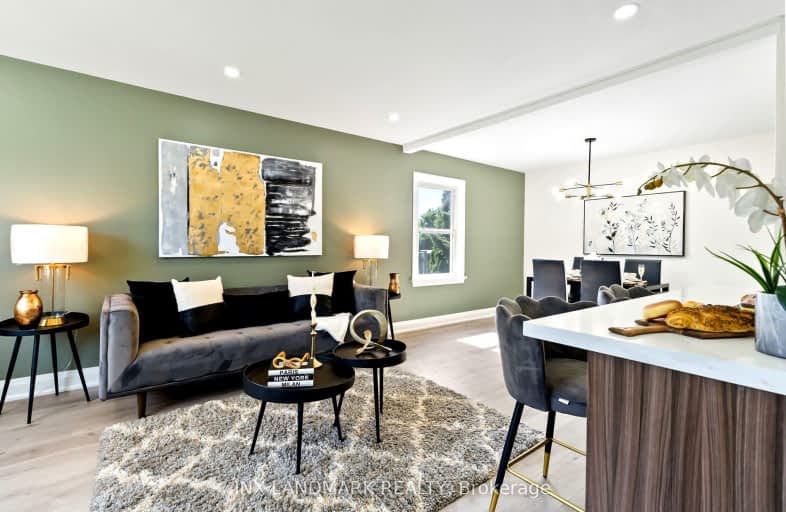Very Walkable
- Most errands can be accomplished on foot.
72
/100
Some Transit
- Most errands require a car.
48
/100
Somewhat Bikeable
- Most errands require a car.
49
/100

École élémentaire Antonine Maillet
Elementary: Public
0.44 km
Adelaide Mclaughlin Public School
Elementary: Public
1.11 km
Woodcrest Public School
Elementary: Public
0.16 km
Stephen G Saywell Public School
Elementary: Public
1.30 km
Waverly Public School
Elementary: Public
1.34 km
St Christopher Catholic School
Elementary: Catholic
0.44 km
DCE - Under 21 Collegiate Institute and Vocational School
Secondary: Public
1.75 km
Father Donald MacLellan Catholic Sec Sch Catholic School
Secondary: Catholic
1.37 km
Durham Alternative Secondary School
Secondary: Public
1.03 km
Monsignor Paul Dwyer Catholic High School
Secondary: Catholic
1.41 km
R S Mclaughlin Collegiate and Vocational Institute
Secondary: Public
0.95 km
O'Neill Collegiate and Vocational Institute
Secondary: Public
1.56 km
-
Laurentian Bank of Canada
305 King St W, Oshawa ON L1J 2J8 1km -
Banque Nationale du Canada
575 Thornton Rd N, Oshawa ON L1J 8L5 1.53km -
Scotiabank
200 John St W, Oshawa ON 1.53km














