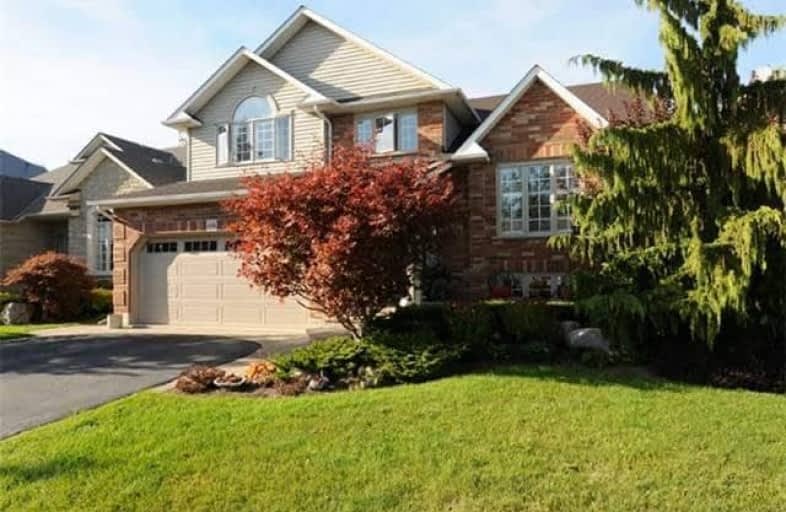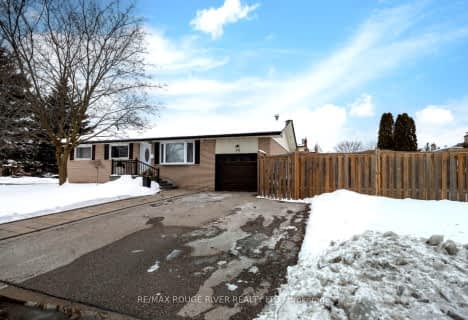
Unnamed Windfields Farm Public School
Elementary: Public
1.03 km
Jeanne Sauvé Public School
Elementary: Public
2.21 km
Father Joseph Venini Catholic School
Elementary: Catholic
2.05 km
Kedron Public School
Elementary: Public
0.74 km
St John Bosco Catholic School
Elementary: Catholic
2.17 km
Sherwood Public School
Elementary: Public
2.03 km
Father Donald MacLellan Catholic Sec Sch Catholic School
Secondary: Catholic
5.27 km
Monsignor Paul Dwyer Catholic High School
Secondary: Catholic
5.08 km
R S Mclaughlin Collegiate and Vocational Institute
Secondary: Public
5.46 km
Eastdale Collegiate and Vocational Institute
Secondary: Public
6.11 km
O'Neill Collegiate and Vocational Institute
Secondary: Public
5.72 km
Maxwell Heights Secondary School
Secondary: Public
2.54 km














