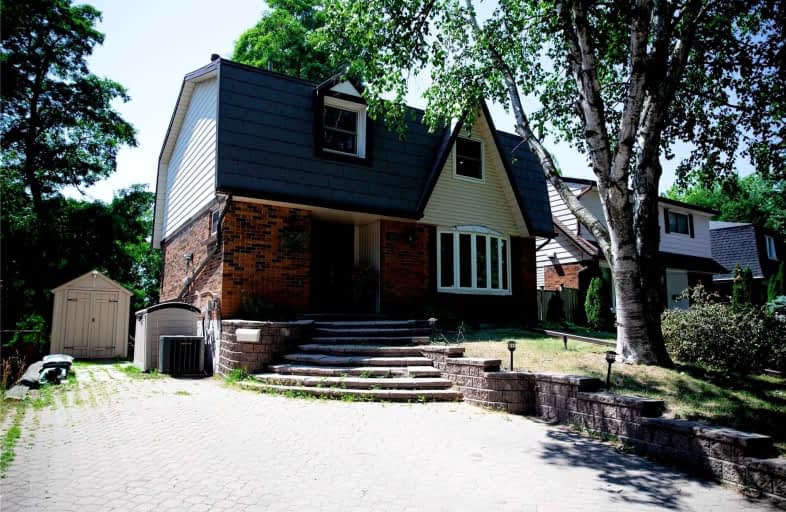
Hillsdale Public School
Elementary: Public
0.53 km
Sir Albert Love Catholic School
Elementary: Catholic
0.37 km
Harmony Heights Public School
Elementary: Public
0.94 km
Gordon B Attersley Public School
Elementary: Public
1.42 km
Coronation Public School
Elementary: Public
0.74 km
Walter E Harris Public School
Elementary: Public
0.20 km
DCE - Under 21 Collegiate Institute and Vocational School
Secondary: Public
2.48 km
Durham Alternative Secondary School
Secondary: Public
3.23 km
Monsignor John Pereyma Catholic Secondary School
Secondary: Catholic
3.86 km
Eastdale Collegiate and Vocational Institute
Secondary: Public
1.35 km
O'Neill Collegiate and Vocational Institute
Secondary: Public
1.49 km
Maxwell Heights Secondary School
Secondary: Public
3.57 km







