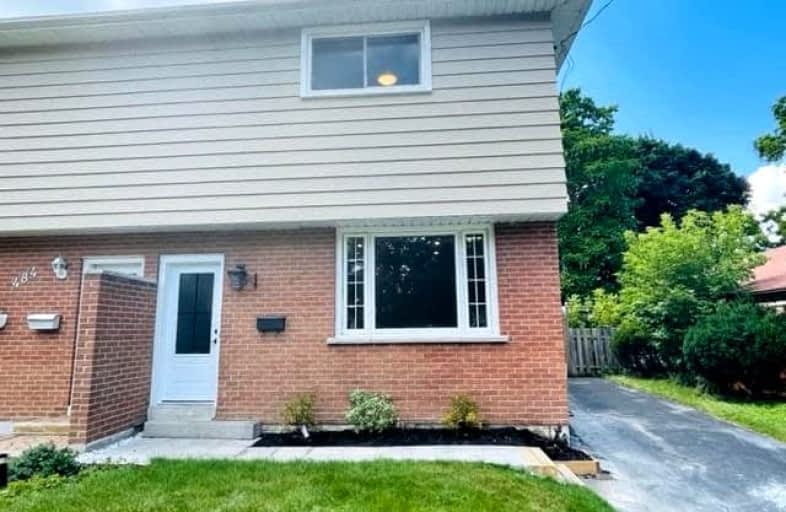
Mary Street Community School
Elementary: Public
1.37 km
Hillsdale Public School
Elementary: Public
0.31 km
Sir Albert Love Catholic School
Elementary: Catholic
0.78 km
Coronation Public School
Elementary: Public
0.84 km
Walter E Harris Public School
Elementary: Public
0.31 km
Dr S J Phillips Public School
Elementary: Public
1.02 km
DCE - Under 21 Collegiate Institute and Vocational School
Secondary: Public
2.17 km
Durham Alternative Secondary School
Secondary: Public
2.82 km
R S Mclaughlin Collegiate and Vocational Institute
Secondary: Public
2.71 km
Eastdale Collegiate and Vocational Institute
Secondary: Public
1.77 km
O'Neill Collegiate and Vocational Institute
Secondary: Public
1.05 km
Maxwell Heights Secondary School
Secondary: Public
3.77 km














