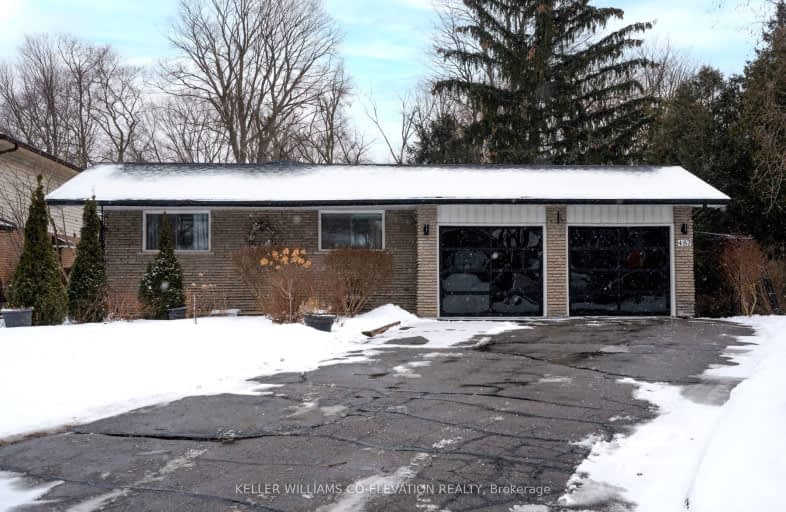
Video Tour
Somewhat Walkable
- Some errands can be accomplished on foot.
54
/100
Some Transit
- Most errands require a car.
47
/100
Bikeable
- Some errands can be accomplished on bike.
64
/100

Hillsdale Public School
Elementary: Public
0.88 km
Sir Albert Love Catholic School
Elementary: Catholic
0.24 km
Harmony Heights Public School
Elementary: Public
1.09 km
Vincent Massey Public School
Elementary: Public
1.10 km
Coronation Public School
Elementary: Public
0.33 km
Walter E Harris Public School
Elementary: Public
0.56 km
DCE - Under 21 Collegiate Institute and Vocational School
Secondary: Public
2.24 km
Durham Alternative Secondary School
Secondary: Public
3.10 km
Monsignor John Pereyma Catholic Secondary School
Secondary: Catholic
3.45 km
Eastdale Collegiate and Vocational Institute
Secondary: Public
1.13 km
O'Neill Collegiate and Vocational Institute
Secondary: Public
1.46 km
Maxwell Heights Secondary School
Secondary: Public
3.95 km
-
Harmony Park
1.01km -
Central Park
Centre St (Gibb St), Oshawa ON 2.23km -
Harmony Valley Dog Park
Rathburn St (Grandview St N), Oshawa ON L1K 2K1 2.31km
-
BMO Bank of Montreal
206 Ritson Rd N, Oshawa ON L1G 0B2 0.88km -
CIBC
555 Rossland Rd E, Oshawa ON L1K 1K8 0.96km -
Localcoin Bitcoin ATM - Grandview Convenience
705 Grandview St N, Oshawa ON L1K 0V4 1.67km













