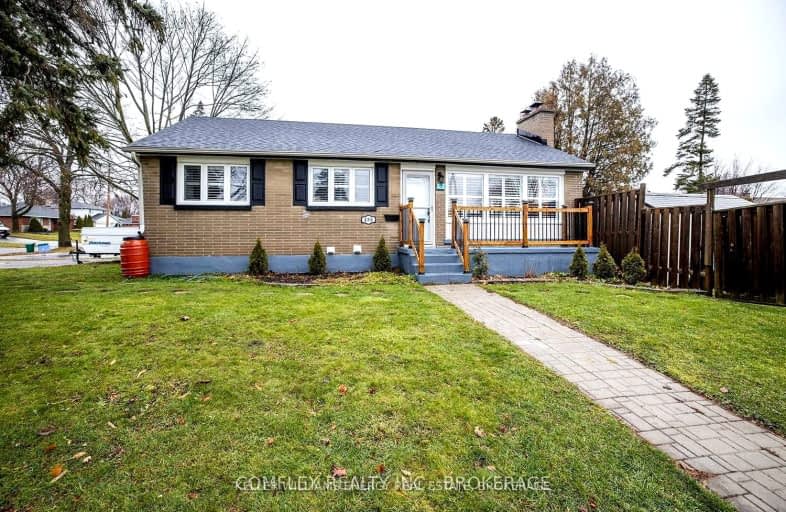Somewhat Walkable
- Some errands can be accomplished on foot.
69
/100
Some Transit
- Most errands require a car.
43
/100
Bikeable
- Some errands can be accomplished on bike.
50
/100

École élémentaire Antonine Maillet
Elementary: Public
0.60 km
Adelaide Mclaughlin Public School
Elementary: Public
0.57 km
Woodcrest Public School
Elementary: Public
0.43 km
Stephen G Saywell Public School
Elementary: Public
1.24 km
Waverly Public School
Elementary: Public
1.84 km
St Christopher Catholic School
Elementary: Catholic
0.25 km
DCE - Under 21 Collegiate Institute and Vocational School
Secondary: Public
2.18 km
Father Donald MacLellan Catholic Sec Sch Catholic School
Secondary: Catholic
0.87 km
Durham Alternative Secondary School
Secondary: Public
1.59 km
Monsignor Paul Dwyer Catholic High School
Secondary: Catholic
0.87 km
R S Mclaughlin Collegiate and Vocational Institute
Secondary: Public
0.43 km
O'Neill Collegiate and Vocational Institute
Secondary: Public
1.63 km
-
Deer Valley Park
Ontario 1.96km -
Radio Park
Grenfell St (Gibb St), Oshawa ON 2.06km -
Willow Park
50 Willow Park Dr, Whitby ON 2.22km
-
Personal Touch Mortgages
419 King St W, Oshawa ON L1J 2K5 1.38km -
TD Canada Trust Branch and ATM
4 King St W, Oshawa ON L1H 1A3 2km -
CIBC
2 Simcoe St S, Oshawa ON L1H 8C1 2.04km














