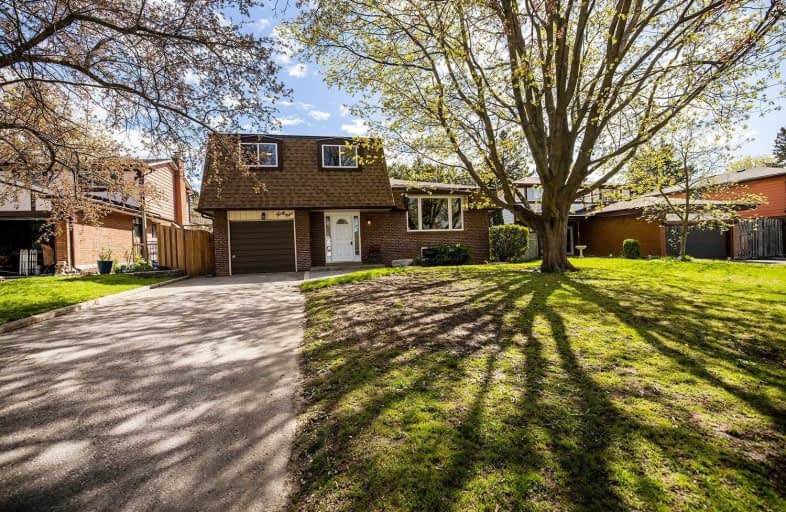
St Hedwig Catholic School
Elementary: Catholic
1.74 km
St John XXIII Catholic School
Elementary: Catholic
1.18 km
Vincent Massey Public School
Elementary: Public
0.91 km
Forest View Public School
Elementary: Public
0.97 km
David Bouchard P.S. Elementary Public School
Elementary: Public
1.68 km
Clara Hughes Public School Elementary Public School
Elementary: Public
0.75 km
DCE - Under 21 Collegiate Institute and Vocational School
Secondary: Public
3.03 km
G L Roberts Collegiate and Vocational Institute
Secondary: Public
5.06 km
Monsignor John Pereyma Catholic Secondary School
Secondary: Catholic
2.86 km
Courtice Secondary School
Secondary: Public
3.94 km
Eastdale Collegiate and Vocational Institute
Secondary: Public
1.02 km
O'Neill Collegiate and Vocational Institute
Secondary: Public
2.99 km













