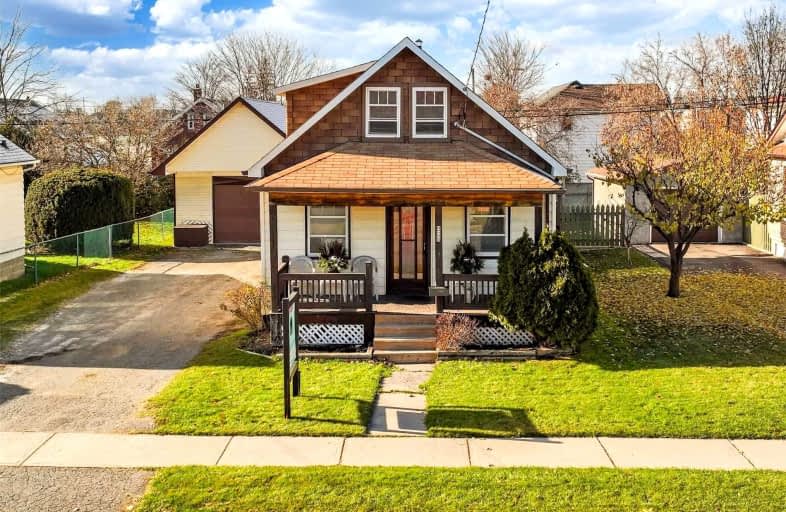Car-Dependent
- Most errands require a car.
30
/100
Some Transit
- Most errands require a car.
48
/100
Bikeable
- Some errands can be accomplished on bike.
62
/100

St Hedwig Catholic School
Elementary: Catholic
0.86 km
Monsignor John Pereyma Elementary Catholic School
Elementary: Catholic
0.91 km
Bobby Orr Public School
Elementary: Public
1.69 km
Village Union Public School
Elementary: Public
0.98 km
Glen Street Public School
Elementary: Public
1.59 km
David Bouchard P.S. Elementary Public School
Elementary: Public
1.07 km
DCE - Under 21 Collegiate Institute and Vocational School
Secondary: Public
1.38 km
Durham Alternative Secondary School
Secondary: Public
2.30 km
G L Roberts Collegiate and Vocational Institute
Secondary: Public
2.97 km
Monsignor John Pereyma Catholic Secondary School
Secondary: Catholic
0.90 km
Eastdale Collegiate and Vocational Institute
Secondary: Public
3.08 km
O'Neill Collegiate and Vocational Institute
Secondary: Public
2.50 km







