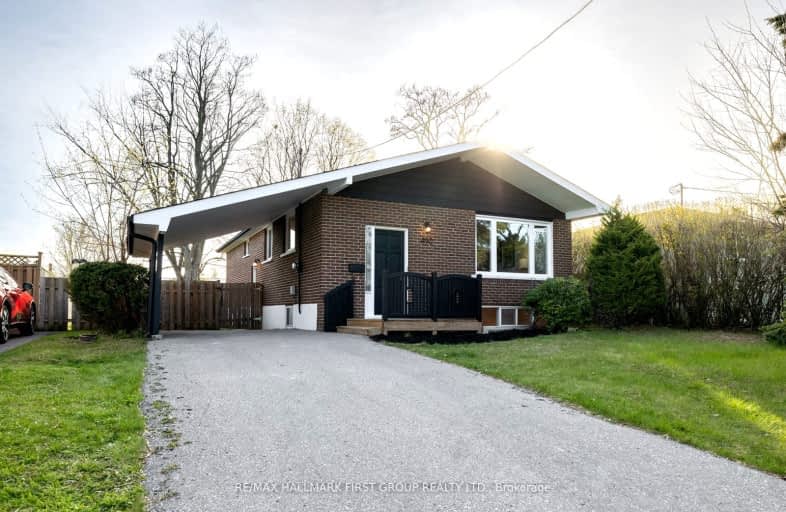
Video Tour
Somewhat Walkable
- Most errands can be accomplished on foot.
70
/100
Some Transit
- Most errands require a car.
48
/100
Bikeable
- Some errands can be accomplished on bike.
65
/100

Mary Street Community School
Elementary: Public
1.37 km
Hillsdale Public School
Elementary: Public
0.30 km
Sir Albert Love Catholic School
Elementary: Catholic
0.78 km
Coronation Public School
Elementary: Public
0.85 km
Walter E Harris Public School
Elementary: Public
0.31 km
Dr S J Phillips Public School
Elementary: Public
1.01 km
DCE - Under 21 Collegiate Institute and Vocational School
Secondary: Public
2.18 km
Durham Alternative Secondary School
Secondary: Public
2.82 km
R S Mclaughlin Collegiate and Vocational Institute
Secondary: Public
2.70 km
Eastdale Collegiate and Vocational Institute
Secondary: Public
1.78 km
O'Neill Collegiate and Vocational Institute
Secondary: Public
1.05 km
Maxwell Heights Secondary School
Secondary: Public
3.77 km
-
Harmony Park
1.66km -
Village union Playground
2.44km -
Russet park
Taunton/sommerville, Oshawa ON 2.84km
-
RBC Royal Bank
549 King St E (King and Wilson), Oshawa ON L1H 1G3 1.68km -
TD Canada Trust ATM
4 King St W, Oshawa ON L1H 1A3 1.77km -
CIBC
2 Simcoe St S, Oshawa ON L1H 8C1 1.79km













