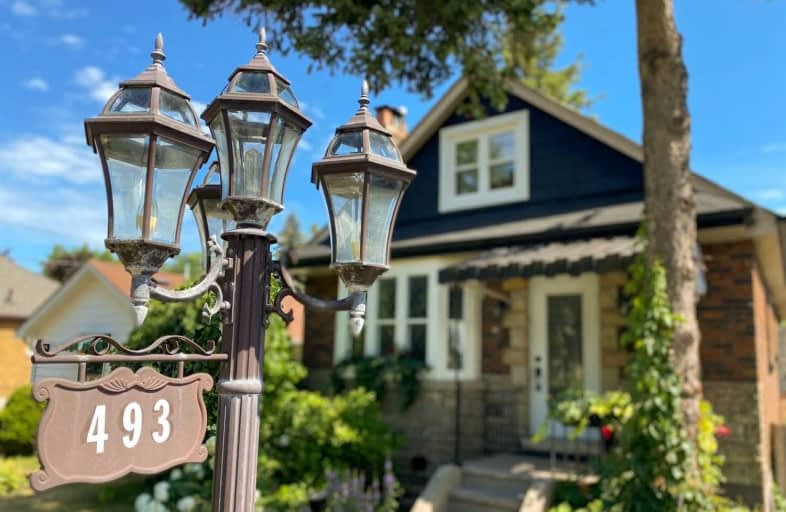
St Hedwig Catholic School
Elementary: Catholic
1.07 km
Sir Albert Love Catholic School
Elementary: Catholic
1.27 km
Vincent Massey Public School
Elementary: Public
1.26 km
Coronation Public School
Elementary: Public
0.80 km
David Bouchard P.S. Elementary Public School
Elementary: Public
1.36 km
Clara Hughes Public School Elementary Public School
Elementary: Public
1.18 km
DCE - Under 21 Collegiate Institute and Vocational School
Secondary: Public
1.74 km
Durham Alternative Secondary School
Secondary: Public
2.82 km
G L Roberts Collegiate and Vocational Institute
Secondary: Public
4.63 km
Monsignor John Pereyma Catholic Secondary School
Secondary: Catholic
2.37 km
Eastdale Collegiate and Vocational Institute
Secondary: Public
1.39 km
O'Neill Collegiate and Vocational Institute
Secondary: Public
1.75 km














