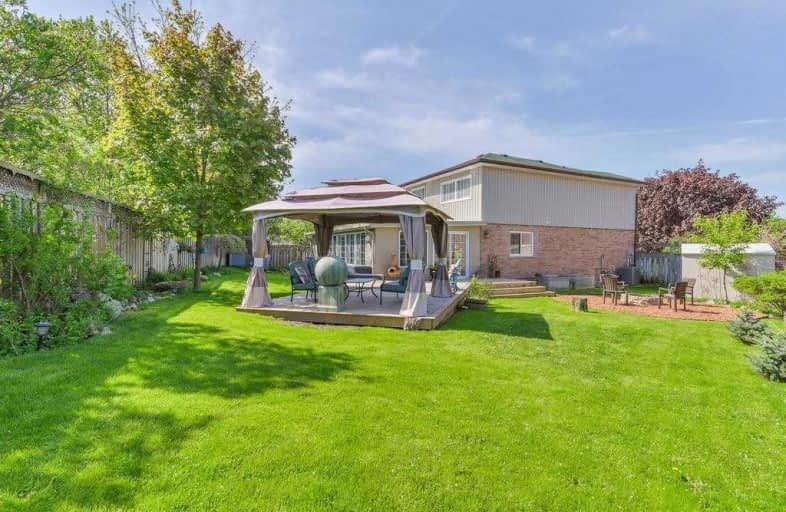
École élémentaire Antonine Maillet
Elementary: Public
1.08 km
Adelaide Mclaughlin Public School
Elementary: Public
1.13 km
Woodcrest Public School
Elementary: Public
1.35 km
St Paul Catholic School
Elementary: Catholic
0.53 km
Stephen G Saywell Public School
Elementary: Public
0.35 km
Dr Robert Thornton Public School
Elementary: Public
1.11 km
Father Donald MacLellan Catholic Sec Sch Catholic School
Secondary: Catholic
0.99 km
Durham Alternative Secondary School
Secondary: Public
2.30 km
Monsignor Paul Dwyer Catholic High School
Secondary: Catholic
1.22 km
R S Mclaughlin Collegiate and Vocational Institute
Secondary: Public
1.09 km
Anderson Collegiate and Vocational Institute
Secondary: Public
2.46 km
Father Leo J Austin Catholic Secondary School
Secondary: Catholic
2.97 km














