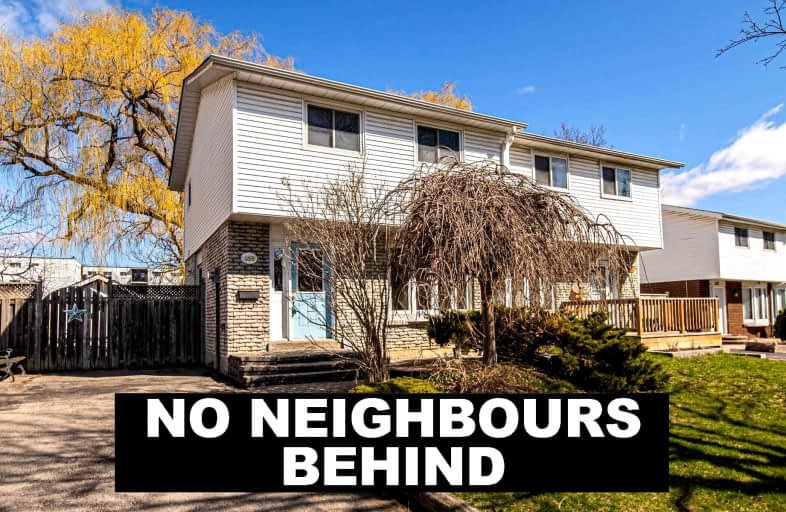
3D Walkthrough

Mary Street Community School
Elementary: Public
1.88 km
College Hill Public School
Elementary: Public
0.57 km
ÉÉC Corpus-Christi
Elementary: Catholic
0.34 km
St Thomas Aquinas Catholic School
Elementary: Catholic
0.16 km
Village Union Public School
Elementary: Public
0.97 km
Waverly Public School
Elementary: Public
1.33 km
DCE - Under 21 Collegiate Institute and Vocational School
Secondary: Public
1.10 km
Durham Alternative Secondary School
Secondary: Public
0.97 km
Monsignor John Pereyma Catholic Secondary School
Secondary: Catholic
2.28 km
Monsignor Paul Dwyer Catholic High School
Secondary: Catholic
3.41 km
R S Mclaughlin Collegiate and Vocational Institute
Secondary: Public
2.95 km
O'Neill Collegiate and Vocational Institute
Secondary: Public
2.32 km












