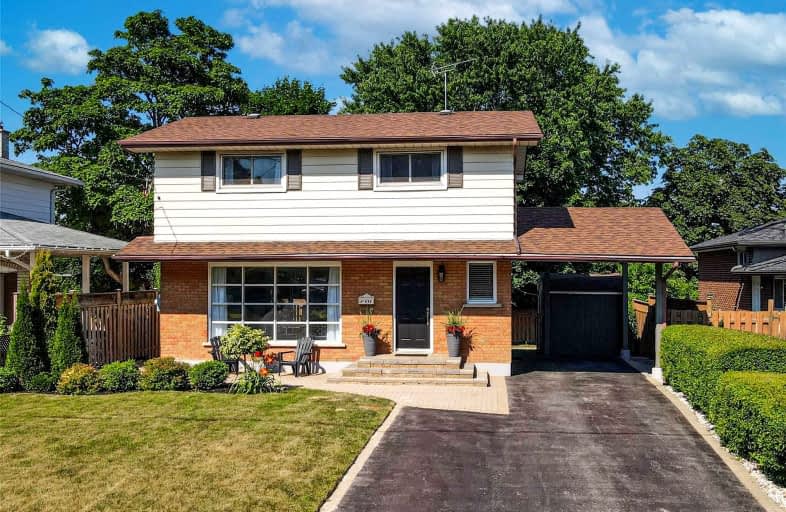
Video Tour

Hillsdale Public School
Elementary: Public
0.35 km
Sir Albert Love Catholic School
Elementary: Catholic
0.74 km
Harmony Heights Public School
Elementary: Public
1.01 km
Gordon B Attersley Public School
Elementary: Public
1.17 km
Coronation Public School
Elementary: Public
1.11 km
Walter E Harris Public School
Elementary: Public
0.30 km
DCE - Under 21 Collegiate Institute and Vocational School
Secondary: Public
2.70 km
Durham Alternative Secondary School
Secondary: Public
3.35 km
R S Mclaughlin Collegiate and Vocational Institute
Secondary: Public
3.06 km
Eastdale Collegiate and Vocational Institute
Secondary: Public
1.66 km
O'Neill Collegiate and Vocational Institute
Secondary: Public
1.57 km
Maxwell Heights Secondary School
Secondary: Public
3.27 km













