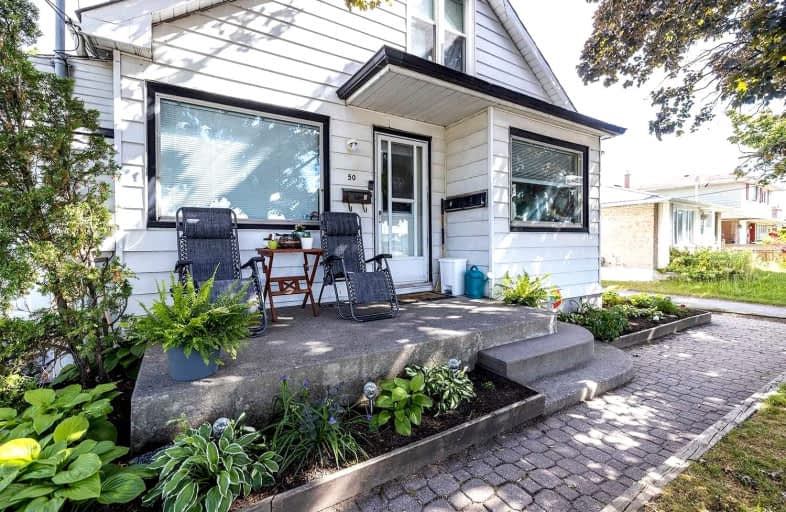
Unnamed Windfields Farm Public School
Elementary: Public
2.56 km
Father Joseph Venini Catholic School
Elementary: Catholic
1.81 km
Adelaide Mclaughlin Public School
Elementary: Public
2.31 km
Sunset Heights Public School
Elementary: Public
1.02 km
Queen Elizabeth Public School
Elementary: Public
1.50 km
Sir Samuel Steele Public School
Elementary: Public
2.30 km
Father Donald MacLellan Catholic Sec Sch Catholic School
Secondary: Catholic
2.17 km
Durham Alternative Secondary School
Secondary: Public
4.37 km
Monsignor Paul Dwyer Catholic High School
Secondary: Catholic
2.03 km
R S Mclaughlin Collegiate and Vocational Institute
Secondary: Public
2.47 km
O'Neill Collegiate and Vocational Institute
Secondary: Public
3.51 km
Sinclair Secondary School
Secondary: Public
3.68 km














