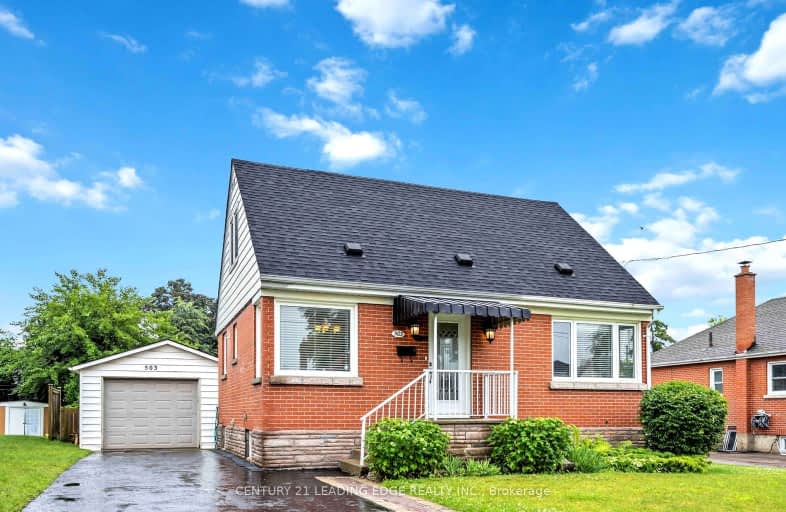
Very Walkable
- Most errands can be accomplished on foot.
Some Transit
- Most errands require a car.
Somewhat Bikeable
- Most errands require a car.

École élémentaire Antonine Maillet
Elementary: PublicAdelaide Mclaughlin Public School
Elementary: PublicWoodcrest Public School
Elementary: PublicStephen G Saywell Public School
Elementary: PublicWaverly Public School
Elementary: PublicSt Christopher Catholic School
Elementary: CatholicDCE - Under 21 Collegiate Institute and Vocational School
Secondary: PublicFather Donald MacLellan Catholic Sec Sch Catholic School
Secondary: CatholicDurham Alternative Secondary School
Secondary: PublicMonsignor Paul Dwyer Catholic High School
Secondary: CatholicR S Mclaughlin Collegiate and Vocational Institute
Secondary: PublicO'Neill Collegiate and Vocational Institute
Secondary: Public-
Radio Park
Grenfell St (Gibb St), Oshawa ON 1.5km -
Limerick Park
Donegal Ave, Oshawa ON 1.8km -
Brookside Park
Ontario 1.98km
-
Western Union
245 King St W, Oshawa ON L1J 2J7 1.09km -
BMO Bank of Montreal
419 King St W, Oshawa ON L1J 2K5 1.22km -
TD Canada Trust Branch and ATM
4 King St W, Oshawa ON L1H 1A3 1.7km













