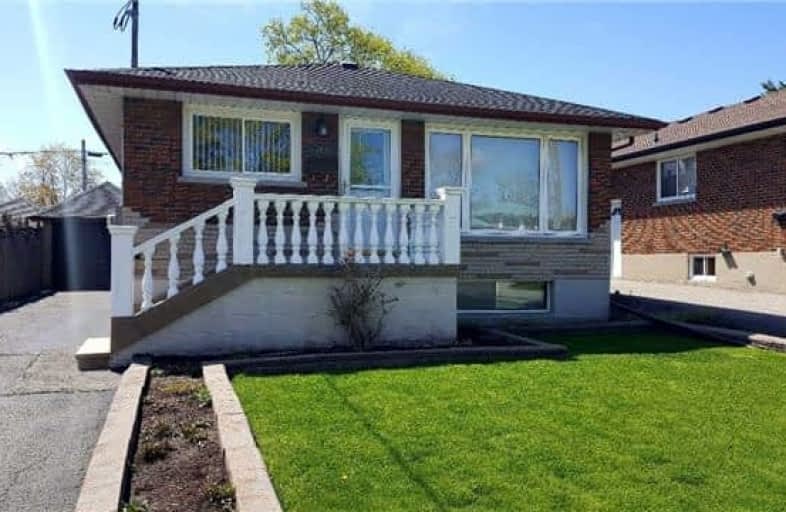
École élémentaire Antonine Maillet
Elementary: Public
0.40 km
Adelaide Mclaughlin Public School
Elementary: Public
0.78 km
Woodcrest Public School
Elementary: Public
0.20 km
Stephen G Saywell Public School
Elementary: Public
1.17 km
Waverly Public School
Elementary: Public
1.61 km
St Christopher Catholic School
Elementary: Catholic
0.26 km
DCE - Under 21 Collegiate Institute and Vocational School
Secondary: Public
2.04 km
Father Donald MacLellan Catholic Sec Sch Catholic School
Secondary: Catholic
1.04 km
Durham Alternative Secondary School
Secondary: Public
1.37 km
Monsignor Paul Dwyer Catholic High School
Secondary: Catholic
1.07 km
R S Mclaughlin Collegiate and Vocational Institute
Secondary: Public
0.62 km
O'Neill Collegiate and Vocational Institute
Secondary: Public
1.64 km










