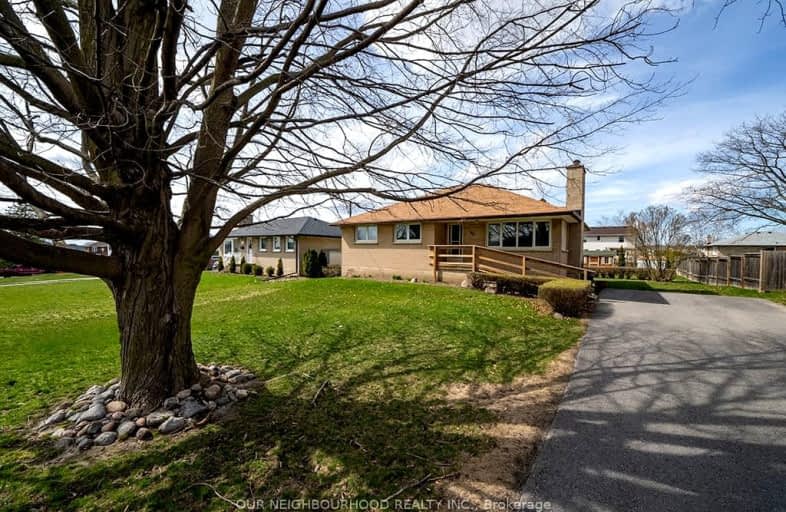
Video Tour
Somewhat Walkable
- Some errands can be accomplished on foot.
68
/100
Some Transit
- Most errands require a car.
49
/100
Somewhat Bikeable
- Most errands require a car.
46
/100

Jeanne Sauvé Public School
Elementary: Public
0.65 km
Father Joseph Venini Catholic School
Elementary: Catholic
1.16 km
Kedron Public School
Elementary: Public
1.52 km
St Joseph Catholic School
Elementary: Catholic
1.20 km
St John Bosco Catholic School
Elementary: Catholic
0.60 km
Sherwood Public School
Elementary: Public
0.23 km
Father Donald MacLellan Catholic Sec Sch Catholic School
Secondary: Catholic
4.32 km
Monsignor Paul Dwyer Catholic High School
Secondary: Catholic
4.10 km
R S Mclaughlin Collegiate and Vocational Institute
Secondary: Public
4.34 km
Eastdale Collegiate and Vocational Institute
Secondary: Public
3.86 km
O'Neill Collegiate and Vocational Institute
Secondary: Public
3.91 km
Maxwell Heights Secondary School
Secondary: Public
1.04 km
-
Parkwood Meadows Park & Playground
888 Ormond Dr, Oshawa ON L1K 3C2 0.69km -
Russet park
Taunton/sommerville, Oshawa ON 2.06km -
Coldstream Park
Oakhill Ave, Oshawa ON L1K 2R4 2.07km
-
BMO Bank of Montreal
1377 Wilson Rd N, Oshawa ON L1K 2Z5 0.37km -
CIBC
1400 Clearbrook Dr, Oshawa ON L1K 2N7 0.57km -
RBC Royal Bank
800 Taunton Rd E (Harmony Rd), Oshawa ON L1K 1B7 0.94km













