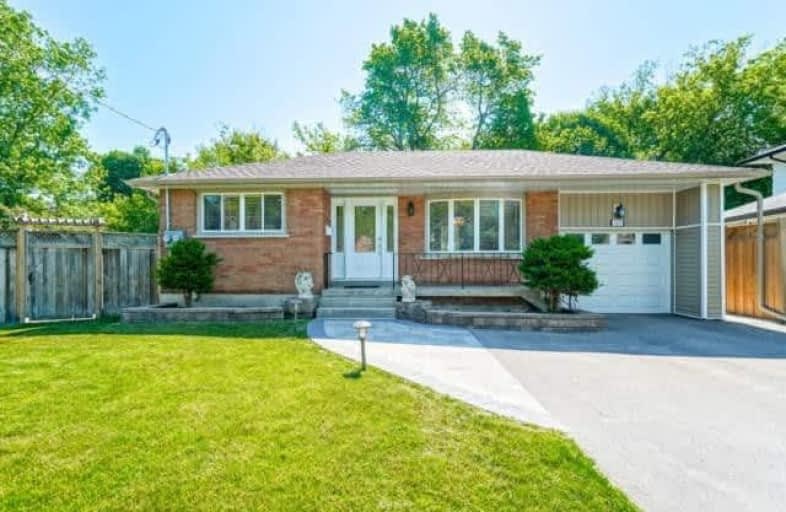
Hillsdale Public School
Elementary: Public
0.45 km
Sir Albert Love Catholic School
Elementary: Catholic
0.59 km
Harmony Heights Public School
Elementary: Public
0.90 km
Gordon B Attersley Public School
Elementary: Public
1.20 km
Coronation Public School
Elementary: Public
0.99 km
Walter E Harris Public School
Elementary: Public
0.25 km
DCE - Under 21 Collegiate Institute and Vocational School
Secondary: Public
2.67 km
Durham Alternative Secondary School
Secondary: Public
3.37 km
Monsignor John Pereyma Catholic Secondary School
Secondary: Catholic
4.11 km
Eastdale Collegiate and Vocational Institute
Secondary: Public
1.50 km
O'Neill Collegiate and Vocational Institute
Secondary: Public
1.60 km
Maxwell Heights Secondary School
Secondary: Public
3.33 km














