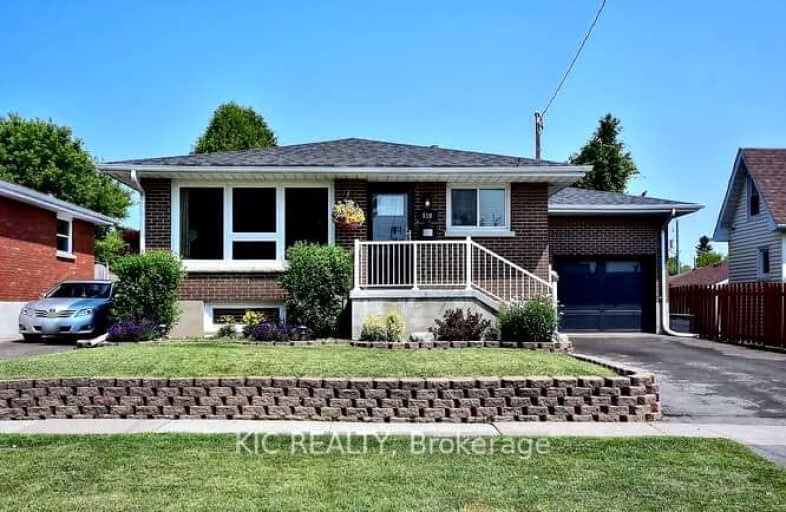Somewhat Walkable
- Some errands can be accomplished on foot.
Some Transit
- Most errands require a car.
Somewhat Bikeable
- Most errands require a car.

St Hedwig Catholic School
Elementary: CatholicMonsignor John Pereyma Elementary Catholic School
Elementary: CatholicBobby Orr Public School
Elementary: PublicGlen Street Public School
Elementary: PublicDavid Bouchard P.S. Elementary Public School
Elementary: PublicClara Hughes Public School Elementary Public School
Elementary: PublicDCE - Under 21 Collegiate Institute and Vocational School
Secondary: PublicDurham Alternative Secondary School
Secondary: PublicG L Roberts Collegiate and Vocational Institute
Secondary: PublicMonsignor John Pereyma Catholic Secondary School
Secondary: CatholicEastdale Collegiate and Vocational Institute
Secondary: PublicO'Neill Collegiate and Vocational Institute
Secondary: Public-
Kingside Park
Dean and Wilson, Oshawa ON 0.23km -
Mitchell Park
Mitchell St, Oshawa ON 0.89km -
Southridge Park
2.69km
-
Localcoin Bitcoin ATM - One Stop Variety
501 Ritson Rd S, Oshawa ON L1H 5K3 0.6km -
Scotiabank
245 Wentworth St W, Oshawa ON L1J 1M9 2.21km -
Localcoin Bitcoin ATM - Stop and Shop Convenience
309 Wentworth St W, Oshawa ON L1J 1M9 2.34km














