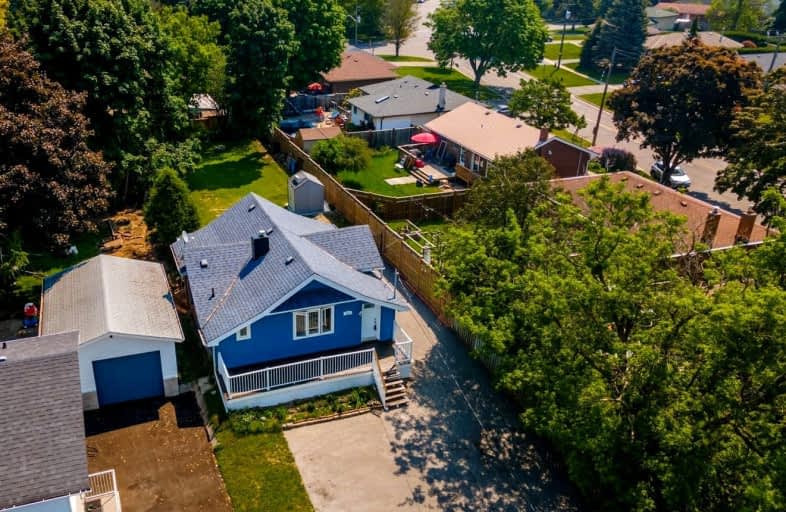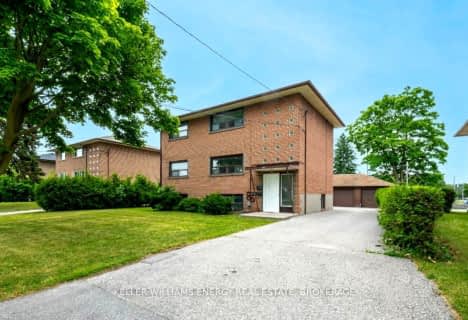Car-Dependent
- Most errands require a car.
25
/100
Some Transit
- Most errands require a car.
46
/100
Bikeable
- Some errands can be accomplished on bike.
61
/100

Hillsdale Public School
Elementary: Public
0.21 km
Sir Albert Love Catholic School
Elementary: Catholic
0.90 km
Beau Valley Public School
Elementary: Public
1.25 km
Coronation Public School
Elementary: Public
0.99 km
Walter E Harris Public School
Elementary: Public
0.38 km
Dr S J Phillips Public School
Elementary: Public
0.88 km
DCE - Under 21 Collegiate Institute and Vocational School
Secondary: Public
2.23 km
Durham Alternative Secondary School
Secondary: Public
2.83 km
R S Mclaughlin Collegiate and Vocational Institute
Secondary: Public
2.61 km
Eastdale Collegiate and Vocational Institute
Secondary: Public
1.90 km
O'Neill Collegiate and Vocational Institute
Secondary: Public
1.04 km
Maxwell Heights Secondary School
Secondary: Public
3.70 km
-
Bathe Park Community Centre
298 Eulalie Ave (Eulalie Ave & Oshawa Blvd), Oshawa ON L1H 2B7 2.1km -
Brick by Brick Park
Oshawa ON 2.54km -
Mitchell Park
Mitchell St, Oshawa ON 2.68km
-
Scotiabank
193 King St E, Oshawa ON L1H 1C2 1.64km -
CoinFlip Bitcoin ATM
22 Bond St W, Oshawa ON L1G 1A2 1.75km -
TD Canada Trust ATM
4 King St W, Oshawa ON L1H 1A3 1.82km














