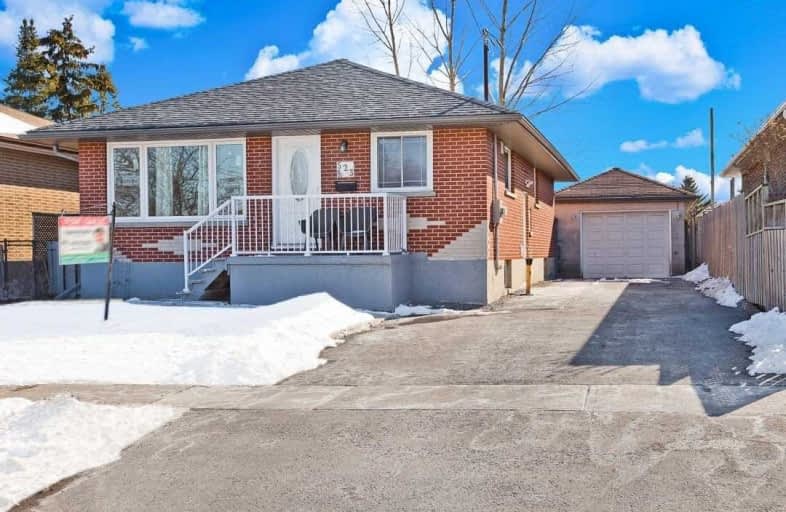Car-Dependent
- Almost all errands require a car.
Some Transit
- Most errands require a car.
Somewhat Bikeable
- Most errands require a car.

St Hedwig Catholic School
Elementary: CatholicMonsignor John Pereyma Elementary Catholic School
Elementary: CatholicBobby Orr Public School
Elementary: PublicGlen Street Public School
Elementary: PublicDavid Bouchard P.S. Elementary Public School
Elementary: PublicClara Hughes Public School Elementary Public School
Elementary: PublicDCE - Under 21 Collegiate Institute and Vocational School
Secondary: PublicDurham Alternative Secondary School
Secondary: PublicG L Roberts Collegiate and Vocational Institute
Secondary: PublicMonsignor John Pereyma Catholic Secondary School
Secondary: CatholicEastdale Collegiate and Vocational Institute
Secondary: PublicO'Neill Collegiate and Vocational Institute
Secondary: Public-
Mitchell Park
Mitchell St, Oshawa ON 0.87km -
Harmony Creek Trail
1.53km -
Central Valley Natural Park
Oshawa ON 1.84km
-
Scotiabank
193 King St E, Oshawa ON L1H 1C2 1.94km -
St Stanislaus Credit Union
50 Richmond St E, Oshawa ON L1G 7C7 2.38km -
BMO Bank of Montreal
206 Ritson Rd N, Oshawa ON L1G 0B2 2.38km














