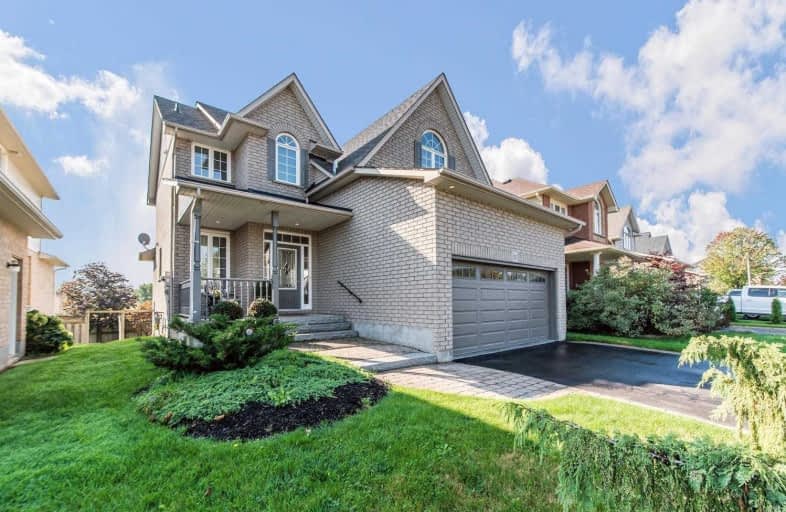
Unnamed Windfields Farm Public School
Elementary: Public
1.15 km
Jeanne Sauvé Public School
Elementary: Public
2.08 km
Father Joseph Venini Catholic School
Elementary: Catholic
2.02 km
Kedron Public School
Elementary: Public
0.66 km
St John Bosco Catholic School
Elementary: Catholic
2.05 km
Sherwood Public School
Elementary: Public
1.93 km
Father Donald MacLellan Catholic Sec Sch Catholic School
Secondary: Catholic
5.28 km
Monsignor Paul Dwyer Catholic High School
Secondary: Catholic
5.09 km
R S Mclaughlin Collegiate and Vocational Institute
Secondary: Public
5.47 km
Eastdale Collegiate and Vocational Institute
Secondary: Public
6.02 km
O'Neill Collegiate and Vocational Institute
Secondary: Public
5.68 km
Maxwell Heights Secondary School
Secondary: Public
2.41 km










