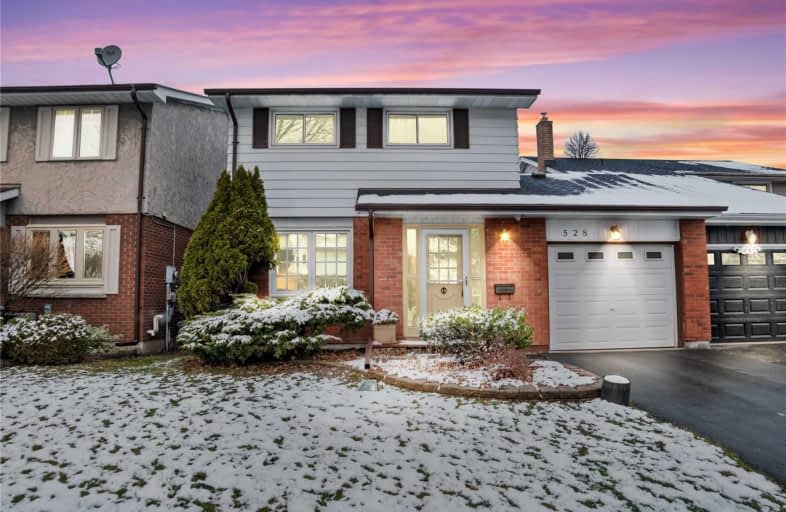
Jeanne Sauvé Public School
Elementary: Public
1.62 km
Beau Valley Public School
Elementary: Public
0.91 km
Gordon B Attersley Public School
Elementary: Public
0.90 km
St Joseph Catholic School
Elementary: Catholic
0.96 km
St John Bosco Catholic School
Elementary: Catholic
1.59 km
Sherwood Public School
Elementary: Public
1.32 km
DCE - Under 21 Collegiate Institute and Vocational School
Secondary: Public
4.15 km
Monsignor Paul Dwyer Catholic High School
Secondary: Catholic
3.43 km
R S Mclaughlin Collegiate and Vocational Institute
Secondary: Public
3.59 km
Eastdale Collegiate and Vocational Institute
Secondary: Public
2.90 km
O'Neill Collegiate and Vocational Institute
Secondary: Public
2.85 km
Maxwell Heights Secondary School
Secondary: Public
1.83 km














