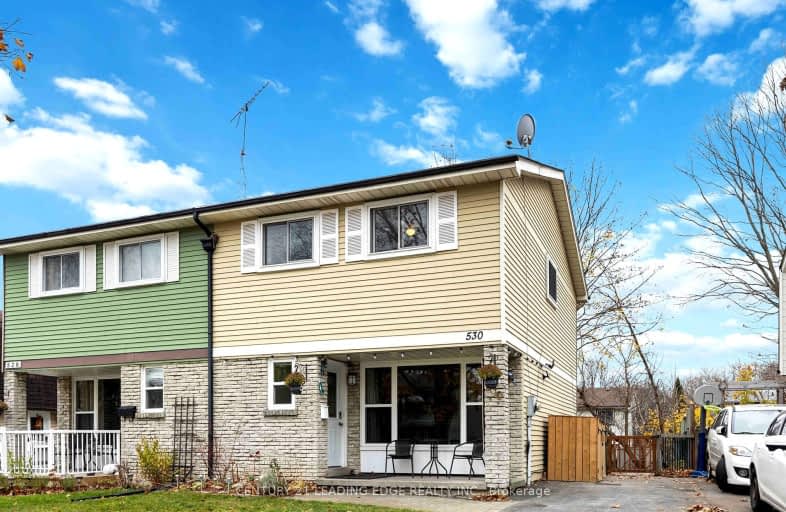
3D Walkthrough
Somewhat Walkable
- Some errands can be accomplished on foot.
52
/100
Some Transit
- Most errands require a car.
44
/100
Bikeable
- Some errands can be accomplished on bike.
66
/100

Sir Albert Love Catholic School
Elementary: Catholic
0.49 km
Harmony Heights Public School
Elementary: Public
0.38 km
Gordon B Attersley Public School
Elementary: Public
1.17 km
Vincent Massey Public School
Elementary: Public
1.09 km
Coronation Public School
Elementary: Public
1.04 km
Walter E Harris Public School
Elementary: Public
0.73 km
DCE - Under 21 Collegiate Institute and Vocational School
Secondary: Public
2.96 km
Durham Alternative Secondary School
Secondary: Public
3.77 km
Monsignor John Pereyma Catholic Secondary School
Secondary: Catholic
4.09 km
Eastdale Collegiate and Vocational Institute
Secondary: Public
1.02 km
O'Neill Collegiate and Vocational Institute
Secondary: Public
2.04 km
Maxwell Heights Secondary School
Secondary: Public
3.31 km
-
Mary St Park
Beatrice st, Oshawa ON 0.9km -
Harmony Park
0.93km -
Harmony Valley Dog Park
Rathburn St (Grandview St N), Oshawa ON L1K 2K1 1.63km
-
BMO Bank of Montreal
555 Rossland Rd E, Oshawa ON L1K 1K8 0.37km -
TD Bank Financial Group
981 Harmony Rd N, Oshawa ON L1H 7K5 1.41km -
TD Canada Trust ATM
1211 Ritson Rd N, Oshawa ON L1G 8B9 2.36km













