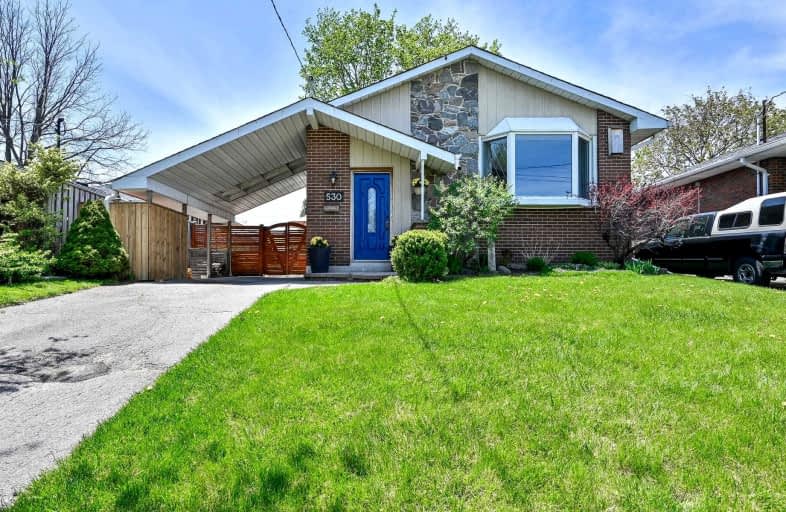
Hillsdale Public School
Elementary: Public
0.13 km
Sir Albert Love Catholic School
Elementary: Catholic
0.92 km
Beau Valley Public School
Elementary: Public
1.16 km
Coronation Public School
Elementary: Public
1.05 km
Walter E Harris Public School
Elementary: Public
0.37 km
Dr S J Phillips Public School
Elementary: Public
0.88 km
DCE - Under 21 Collegiate Institute and Vocational School
Secondary: Public
2.32 km
Durham Alternative Secondary School
Secondary: Public
2.91 km
R S Mclaughlin Collegiate and Vocational Institute
Secondary: Public
2.64 km
Eastdale Collegiate and Vocational Institute
Secondary: Public
1.91 km
O'Neill Collegiate and Vocational Institute
Secondary: Public
1.12 km
Maxwell Heights Secondary School
Secondary: Public
3.61 km














