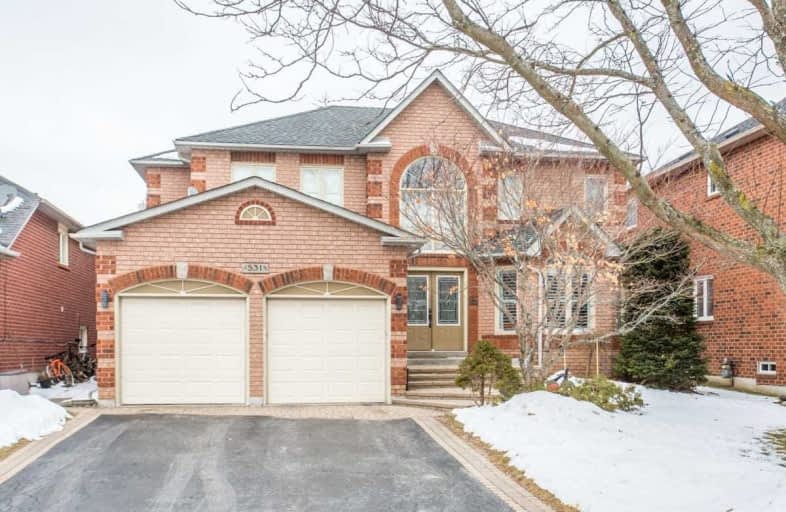
Unnamed Windfields Farm Public School
Elementary: Public
1.13 km
Jeanne Sauvé Public School
Elementary: Public
1.81 km
Father Joseph Venini Catholic School
Elementary: Catholic
1.51 km
Kedron Public School
Elementary: Public
0.26 km
St John Bosco Catholic School
Elementary: Catholic
1.77 km
Sherwood Public School
Elementary: Public
1.54 km
Father Donald MacLellan Catholic Sec Sch Catholic School
Secondary: Catholic
4.81 km
Monsignor Paul Dwyer Catholic High School
Secondary: Catholic
4.61 km
R S Mclaughlin Collegiate and Vocational Institute
Secondary: Public
4.98 km
Eastdale Collegiate and Vocational Institute
Secondary: Public
5.59 km
O'Neill Collegiate and Vocational Institute
Secondary: Public
5.17 km
Maxwell Heights Secondary School
Secondary: Public
2.19 km














