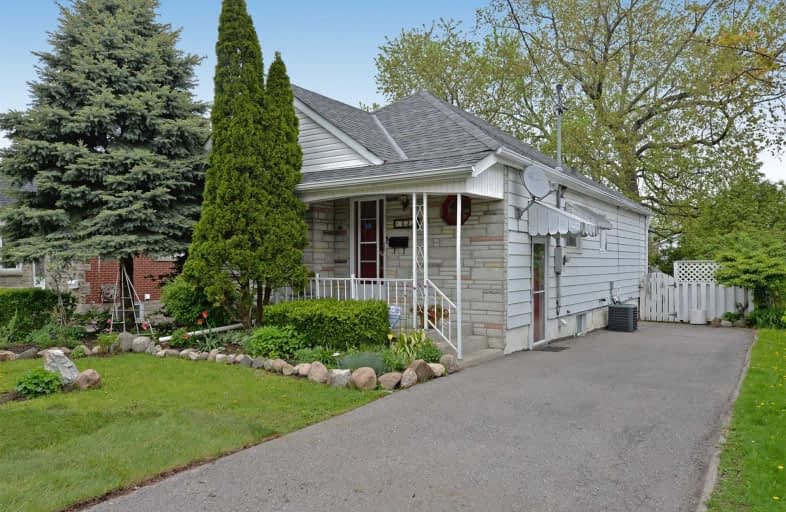
Mary Street Community School
Elementary: Public
1.31 km
Hillsdale Public School
Elementary: Public
0.65 km
Beau Valley Public School
Elementary: Public
1.26 km
Coronation Public School
Elementary: Public
1.38 km
Walter E Harris Public School
Elementary: Public
0.91 km
Dr S J Phillips Public School
Elementary: Public
0.42 km
DCE - Under 21 Collegiate Institute and Vocational School
Secondary: Public
2.08 km
Father Donald MacLellan Catholic Sec Sch Catholic School
Secondary: Catholic
2.38 km
Durham Alternative Secondary School
Secondary: Public
2.48 km
Monsignor Paul Dwyer Catholic High School
Secondary: Catholic
2.19 km
R S Mclaughlin Collegiate and Vocational Institute
Secondary: Public
2.08 km
O'Neill Collegiate and Vocational Institute
Secondary: Public
0.75 km










