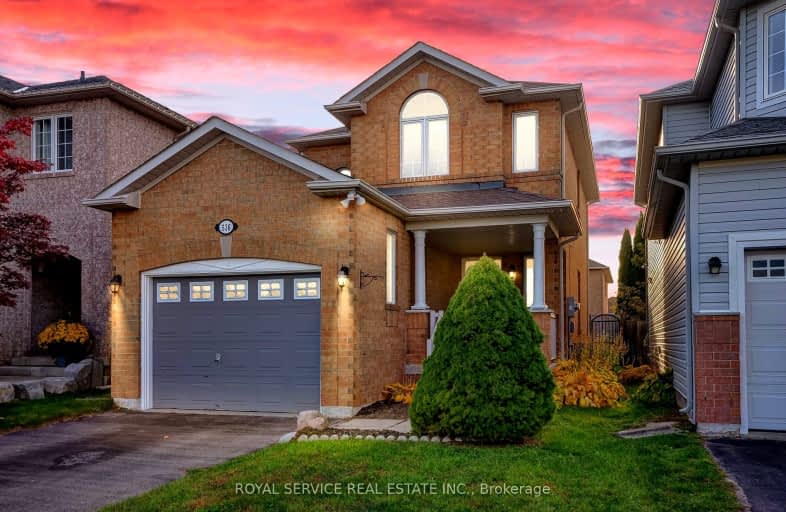Car-Dependent
- Almost all errands require a car.
13
/100
Some Transit
- Most errands require a car.
25
/100
Somewhat Bikeable
- Most errands require a car.
32
/100

S T Worden Public School
Elementary: Public
1.67 km
St John XXIII Catholic School
Elementary: Catholic
2.15 km
Harmony Heights Public School
Elementary: Public
1.41 km
Vincent Massey Public School
Elementary: Public
1.29 km
Forest View Public School
Elementary: Public
1.77 km
Pierre Elliott Trudeau Public School
Elementary: Public
1.67 km
DCE - Under 21 Collegiate Institute and Vocational School
Secondary: Public
4.22 km
Monsignor John Pereyma Catholic Secondary School
Secondary: Catholic
4.56 km
Courtice Secondary School
Secondary: Public
3.43 km
Eastdale Collegiate and Vocational Institute
Secondary: Public
1.17 km
O'Neill Collegiate and Vocational Institute
Secondary: Public
3.63 km
Maxwell Heights Secondary School
Secondary: Public
3.73 km
-
Harmony Valley Dog Park
Rathburn St (Grandview St N), Oshawa ON L1K 2K1 0.97km -
Copper Feild Park
1.06km -
Mckenzie Park
Athabasca St, Oshawa ON 1.94km
-
TD Canada Trust ATM
1310 King St E, Oshawa ON L1H 1H9 1.61km -
CoinFlip Bitcoin ATM
1413 Hwy 2, Courtice ON L1E 2J6 1.83km -
BMO Bank of Montreal
555 Rossland Rd E, Oshawa ON L1K 1K8 1.98km














