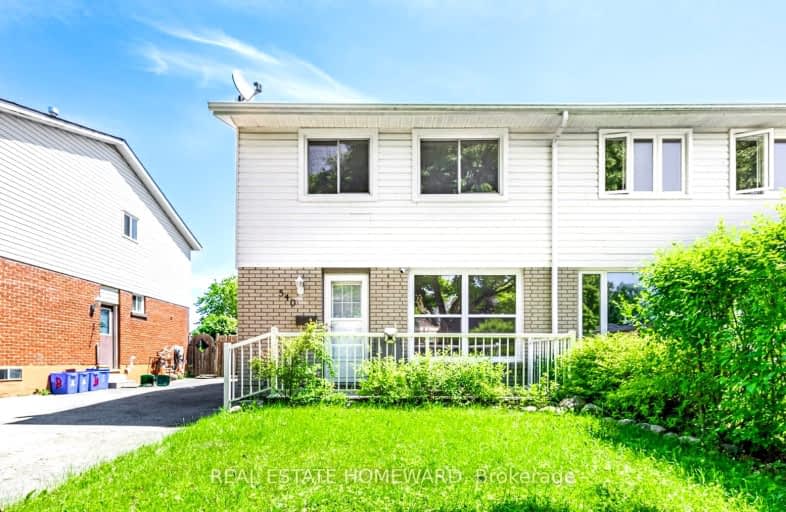Car-Dependent
- Most errands require a car.
Some Transit
- Most errands require a car.
Somewhat Bikeable
- Most errands require a car.

Monsignor John Pereyma Elementary Catholic School
Elementary: CatholicMonsignor Philip Coffey Catholic School
Elementary: CatholicBobby Orr Public School
Elementary: PublicLakewoods Public School
Elementary: PublicGlen Street Public School
Elementary: PublicDr C F Cannon Public School
Elementary: PublicDCE - Under 21 Collegiate Institute and Vocational School
Secondary: PublicDurham Alternative Secondary School
Secondary: PublicG L Roberts Collegiate and Vocational Institute
Secondary: PublicMonsignor John Pereyma Catholic Secondary School
Secondary: CatholicEastdale Collegiate and Vocational Institute
Secondary: PublicO'Neill Collegiate and Vocational Institute
Secondary: Public-
Wellington Park
Oshawa ON 1.25km -
Central Park
Centre St (Gibb St), Oshawa ON 3.89km -
Village union Playground
3.92km
-
Continental Currency Exchange
419 King St W, Oshawa ON L1J 2K5 4.46km -
Western Union
245 King St W, Oshawa ON L1J 2J7 4.66km -
Auto Workers Community Credit Union Ltd
322 King St W, Oshawa ON L1J 2J9 4.76km














