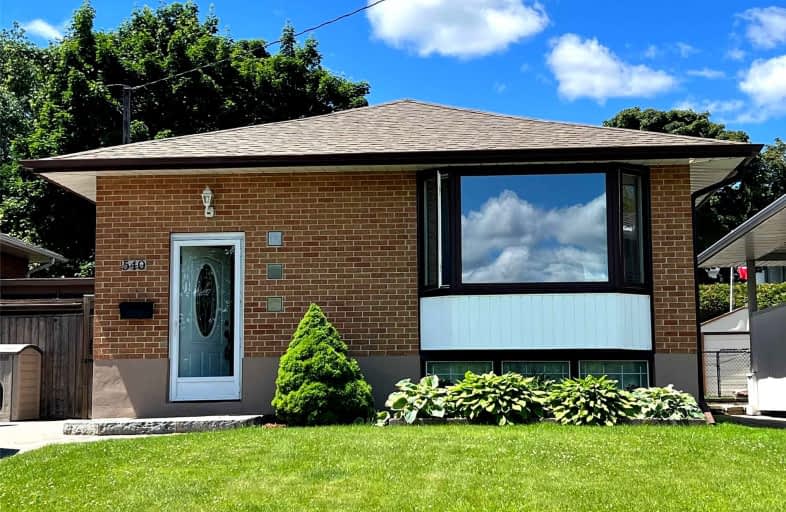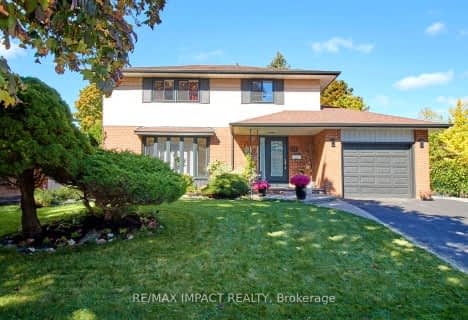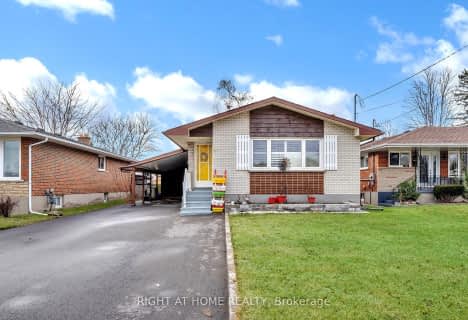
Hillsdale Public School
Elementary: Public
0.10 km
Sir Albert Love Catholic School
Elementary: Catholic
0.93 km
Beau Valley Public School
Elementary: Public
1.14 km
Coronation Public School
Elementary: Public
1.08 km
Walter E Harris Public School
Elementary: Public
0.38 km
Dr S J Phillips Public School
Elementary: Public
0.88 km
DCE - Under 21 Collegiate Institute and Vocational School
Secondary: Public
2.35 km
Durham Alternative Secondary School
Secondary: Public
2.93 km
R S Mclaughlin Collegiate and Vocational Institute
Secondary: Public
2.64 km
Eastdale Collegiate and Vocational Institute
Secondary: Public
1.92 km
O'Neill Collegiate and Vocational Institute
Secondary: Public
1.14 km
Maxwell Heights Secondary School
Secondary: Public
3.58 km














