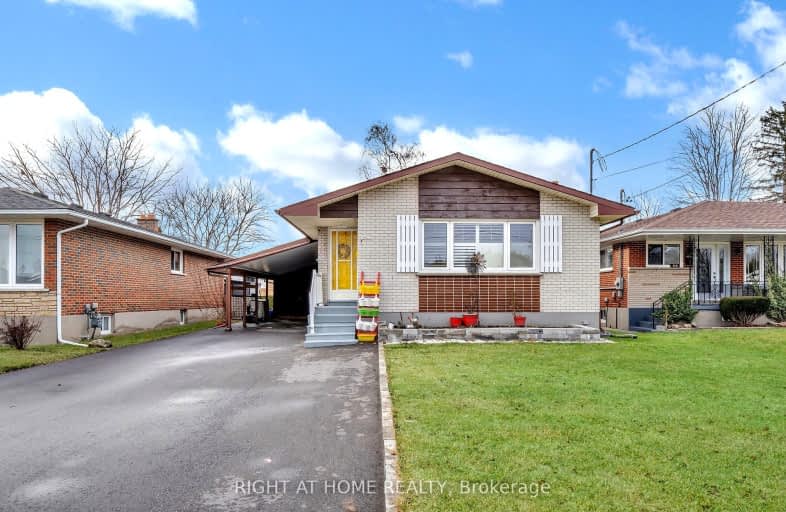Somewhat Walkable
- Some errands can be accomplished on foot.
67
/100
Good Transit
- Some errands can be accomplished by public transportation.
57
/100
Somewhat Bikeable
- Most errands require a car.
48
/100

École élémentaire Antonine Maillet
Elementary: Public
1.16 km
College Hill Public School
Elementary: Public
1.58 km
Woodcrest Public School
Elementary: Public
1.28 km
Stephen G Saywell Public School
Elementary: Public
1.51 km
Waverly Public School
Elementary: Public
0.19 km
St Christopher Catholic School
Elementary: Catholic
1.65 km
DCE - Under 21 Collegiate Institute and Vocational School
Secondary: Public
1.98 km
Father Donald MacLellan Catholic Sec Sch Catholic School
Secondary: Catholic
2.30 km
Durham Alternative Secondary School
Secondary: Public
0.86 km
Monsignor Paul Dwyer Catholic High School
Secondary: Catholic
2.43 km
R S Mclaughlin Collegiate and Vocational Institute
Secondary: Public
1.98 km
O'Neill Collegiate and Vocational Institute
Secondary: Public
2.50 km
-
Goodman Park
Oshawa ON 0.36km -
Brick by Brick Park
Oshawa ON 1.72km -
Memorial Park
100 Simcoe St S (John St), Oshawa ON 2.11km
-
Scotiabank
800 King St W (Thornton), Oshawa ON L1J 2L5 0.45km -
BMO Bank of Montreal
520 King St W, Oshawa ON L1J 2K9 0.6km -
Scotiabank
520 King St W, Oshawa ON L1J 2K9 0.61km














