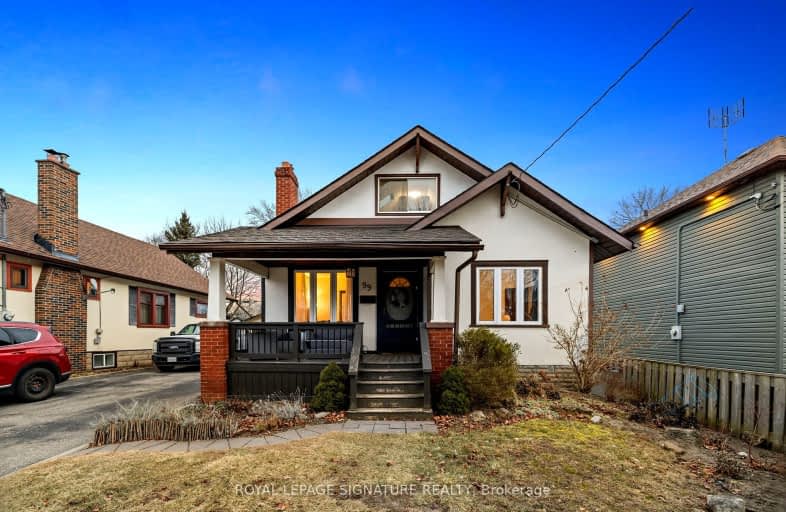Somewhat Walkable
- Some errands can be accomplished on foot.
Some Transit
- Most errands require a car.
Bikeable
- Some errands can be accomplished on bike.

Mary Street Community School
Elementary: PublicHillsdale Public School
Elementary: PublicBeau Valley Public School
Elementary: PublicWoodcrest Public School
Elementary: PublicSt Christopher Catholic School
Elementary: CatholicDr S J Phillips Public School
Elementary: PublicDCE - Under 21 Collegiate Institute and Vocational School
Secondary: PublicFather Donald MacLellan Catholic Sec Sch Catholic School
Secondary: CatholicDurham Alternative Secondary School
Secondary: PublicMonsignor Paul Dwyer Catholic High School
Secondary: CatholicR S Mclaughlin Collegiate and Vocational Institute
Secondary: PublicO'Neill Collegiate and Vocational Institute
Secondary: Public-
Summerglen Park
Oshawa ON L1J 0A3 1.91km -
Memorial Park
100 Simcoe St S (John St), Oshawa ON 2.16km -
Brick by Brick Park
Oshawa ON 2.37km
-
Buy and Sell Kings
199 Wentworth St W, Oshawa ON L1J 6P4 1.64km -
Scotiabank
75 King St W, Oshawa ON L1H 8W7 1.84km -
Localcoin Bitcoin ATM - Dairy Way Convenience
8 Midtown Dr, Oshawa ON L1J 3Z7 1.87km














