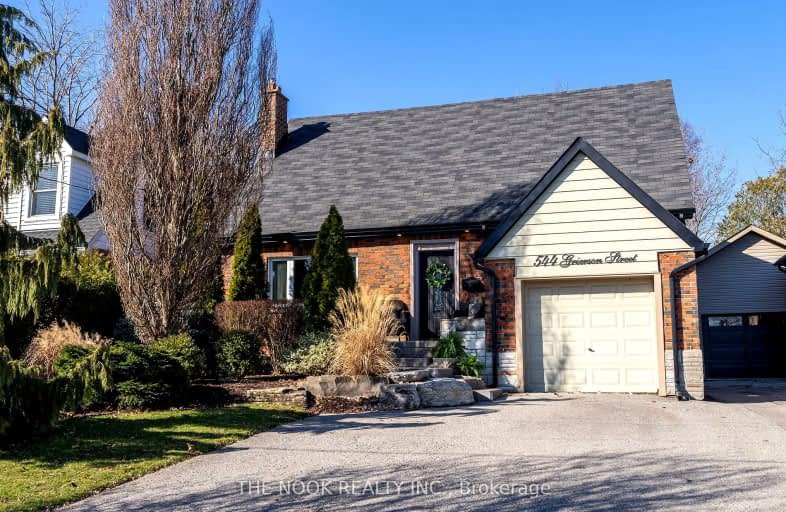Somewhat Walkable
- Some errands can be accomplished on foot.
Some Transit
- Most errands require a car.
Very Bikeable
- Most errands can be accomplished on bike.

Mary Street Community School
Elementary: PublicHillsdale Public School
Elementary: PublicBeau Valley Public School
Elementary: PublicCoronation Public School
Elementary: PublicWalter E Harris Public School
Elementary: PublicDr S J Phillips Public School
Elementary: PublicDCE - Under 21 Collegiate Institute and Vocational School
Secondary: PublicFather Donald MacLellan Catholic Sec Sch Catholic School
Secondary: CatholicDurham Alternative Secondary School
Secondary: PublicMonsignor Paul Dwyer Catholic High School
Secondary: CatholicR S Mclaughlin Collegiate and Vocational Institute
Secondary: PublicO'Neill Collegiate and Vocational Institute
Secondary: Public-
Fionn MacCool's
214 Ritson Road N, Oshawa, ON L1G 0B2 1.04km -
The 3 V Market Gallery Cafe
19 Simcoe Street N, Oshawa, ON L1G 4R7 1.63km -
Riley's Olde Town Pub
104 King Street E, Oshawa, ON L1H 1B6 1.66km
-
Johnny's North End Burgers
433 Simcoe Street N, Unit 3, Oshawa, ON L1G 4T7 0.44km -
Coffee Culture
555 Rossland Road E, Oshawa, ON L1K 1K8 1.43km -
Cork & Bean
8 Simcoe Street N, Oshawa, ON L1G 4R8 1.67km
-
Oshawa YMCA
99 Mary St N, Oshawa, ON L1G 8C1 1.43km -
LA Fitness
1189 Ritson Road North, Ste 4a, Oshawa, ON L1G 8B9 2.15km -
F45 Training Oshawa Central
500 King St W, Oshawa, ON L1J 2K9 2.47km
-
I.D.A. SCOTTS DRUG MART
1000 Simcoe Street N, Oshawa, ON L1G 4W4 1.46km -
Saver's Drug Mart
97 King Street E, Oshawa, ON L1H 1B8 1.68km -
Shoppers Drug Mart
20 Warren Avenue, Oshawa, ON L1J 0A1 1.94km
-
Johnny's North End Burgers
433 Simcoe Street N, Unit 3, Oshawa, ON L1G 4T7 0.44km -
Papa's Pizza Land
680 Hortop Street, Oshawa, ON L1G 4N6 0.62km -
Little Caesars Pizza
251 RITSON ROAD, OSHAWA, ON L1G 1Z7 1.04km
-
Oshawa Centre
419 King Street W, Oshawa, ON L1J 2K5 2.71km -
Whitby Mall
1615 Dundas Street E, Whitby, ON L1N 7G3 4.69km -
Costco
130 Ritson Road N, Oshawa, ON L1G 1Z7 1.27km
-
BUCKINGHAM Meat MARKET
28 Buckingham Avenue, Oshawa, ON L1G 2K3 0.4km -
One Stop Shopping
293 Mary Street N, Oshawa, ON L1G 5C7 0.8km -
Helen's Mini Supermarket
166 Adelaide Avenue E, Oshawa, ON L1G 1Z3 0.93km
-
The Beer Store
200 Ritson Road N, Oshawa, ON L1H 5J8 1.04km -
LCBO
400 Gibb Street, Oshawa, ON L1J 0B2 2.93km -
Liquor Control Board of Ontario
74 Thickson Road S, Whitby, ON L1N 7T2 4.84km
-
Pioneer Petroleums
925 Simcoe Street N, Oshawa, ON L1G 4W3 1.23km -
Simcoe Shell
962 Simcoe Street N, Oshawa, ON L1G 4W2 1.31km -
Costco Gas
130 Ritson Road N, Oshawa, ON L1G 0A6 1.4km
-
Regent Theatre
50 King Street E, Oshawa, ON L1H 1B3 1.66km -
Cineplex Odeon
1351 Grandview Street N, Oshawa, ON L1K 0G1 4km -
Landmark Cinemas
75 Consumers Drive, Whitby, ON L1N 9S2 6.15km
-
Oshawa Public Library, McLaughlin Branch
65 Bagot Street, Oshawa, ON L1H 1N2 1.97km -
Whitby Public Library
701 Rossland Road E, Whitby, ON L1N 8Y9 6.05km -
Clarington Library Museums & Archives- Courtice
2950 Courtice Road, Courtice, ON L1E 2H8 6.98km
-
Lakeridge Health
1 Hospital Court, Oshawa, ON L1G 2B9 1.5km -
Ontario Shores Centre for Mental Health Sciences
700 Gordon Street, Whitby, ON L1N 5S9 9.56km -
R S McLaughlin Durham Regional Cancer Centre
1 Hospital Court, Lakeridge Health, Oshawa, ON L1G 2B9 0.83km
-
Northway Court Park
Oshawa Blvd N, Oshawa ON 1.17km -
Attersley Park
Attersley Dr (Wilson Road), Oshawa ON 2.17km -
Easton Park
Oshawa ON 2.37km
-
BMO Bank of Montreal
206 Ritson Rd N, Oshawa ON L1G 0B2 1.22km -
Oshawa Community Credit Union Ltd
214 King St E, Oshawa ON L1H 1C7 1.68km -
TD Canada Trust ATM
4 King St W, Oshawa ON L1H 1A3 1.69km














