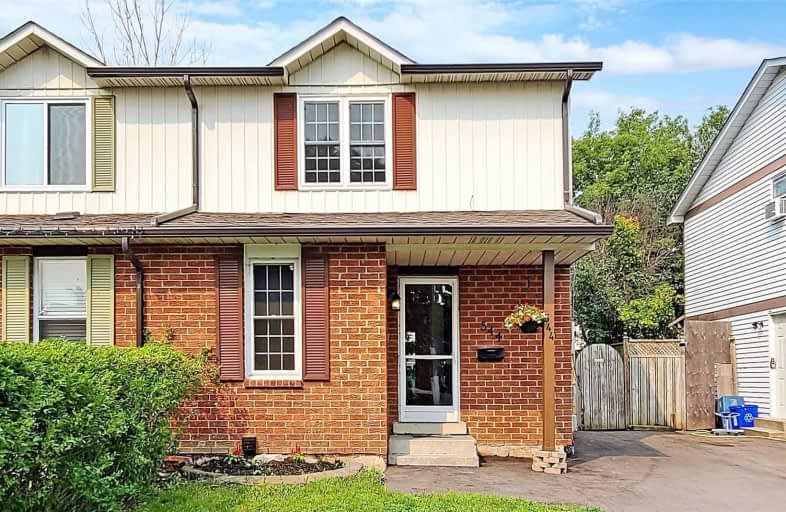
College Hill Public School
Elementary: Public
0.14 km
ÉÉC Corpus-Christi
Elementary: Catholic
0.51 km
St Thomas Aquinas Catholic School
Elementary: Catholic
0.55 km
Village Union Public School
Elementary: Public
1.63 km
Waverly Public School
Elementary: Public
1.40 km
Glen Street Public School
Elementary: Public
1.79 km
DCE - Under 21 Collegiate Institute and Vocational School
Secondary: Public
1.80 km
Durham Alternative Secondary School
Secondary: Public
1.44 km
G L Roberts Collegiate and Vocational Institute
Secondary: Public
3.21 km
Monsignor John Pereyma Catholic Secondary School
Secondary: Catholic
2.52 km
R S Mclaughlin Collegiate and Vocational Institute
Secondary: Public
3.37 km
O'Neill Collegiate and Vocational Institute
Secondary: Public
3.00 km














