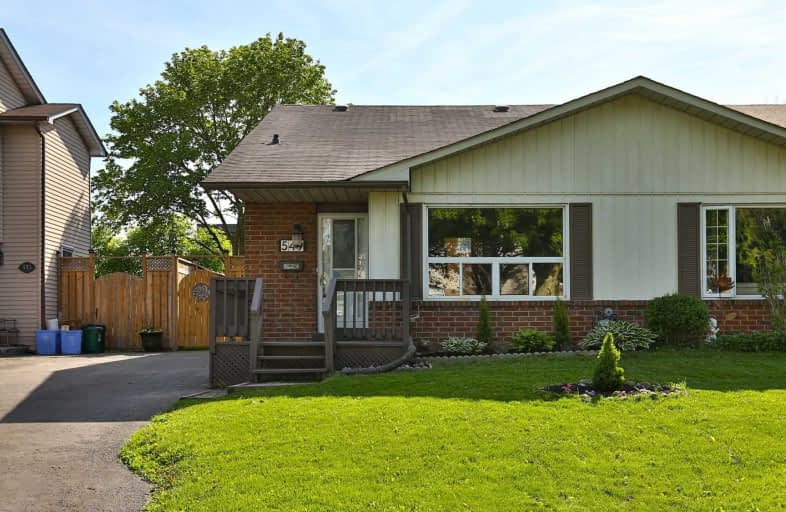
College Hill Public School
Elementary: Public
0.11 km
ÉÉC Corpus-Christi
Elementary: Catholic
0.46 km
St Thomas Aquinas Catholic School
Elementary: Catholic
0.52 km
Village Union Public School
Elementary: Public
1.59 km
Waverly Public School
Elementary: Public
1.43 km
Glen Street Public School
Elementary: Public
1.75 km
DCE - Under 21 Collegiate Institute and Vocational School
Secondary: Public
1.77 km
Durham Alternative Secondary School
Secondary: Public
1.45 km
G L Roberts Collegiate and Vocational Institute
Secondary: Public
3.17 km
Monsignor John Pereyma Catholic Secondary School
Secondary: Catholic
2.46 km
R S Mclaughlin Collegiate and Vocational Institute
Secondary: Public
3.39 km
O'Neill Collegiate and Vocational Institute
Secondary: Public
2.98 km







