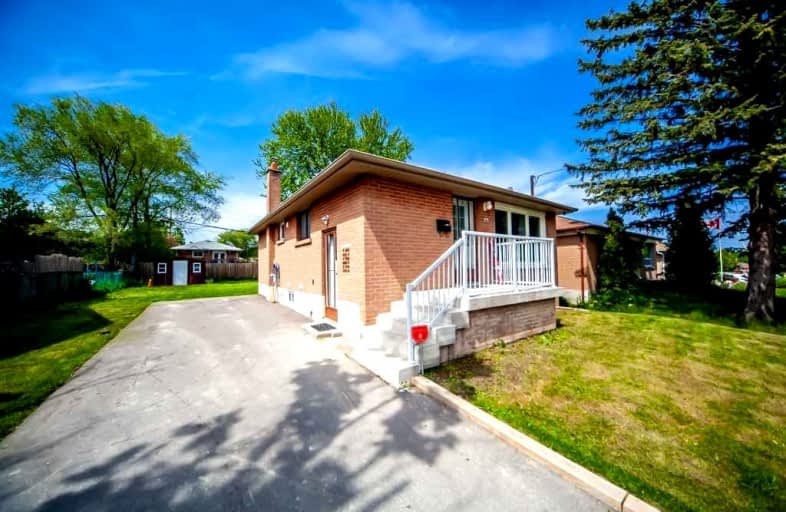Car-Dependent
- Most errands require a car.
49
/100
Some Transit
- Most errands require a car.
40
/100
Bikeable
- Some errands can be accomplished on bike.
50
/100

Monsignor John Pereyma Elementary Catholic School
Elementary: Catholic
2.49 km
Monsignor Philip Coffey Catholic School
Elementary: Catholic
0.28 km
Bobby Orr Public School
Elementary: Public
1.72 km
Lakewoods Public School
Elementary: Public
0.73 km
Glen Street Public School
Elementary: Public
1.43 km
Dr C F Cannon Public School
Elementary: Public
0.72 km
DCE - Under 21 Collegiate Institute and Vocational School
Secondary: Public
3.94 km
Durham Alternative Secondary School
Secondary: Public
4.19 km
G L Roberts Collegiate and Vocational Institute
Secondary: Public
0.53 km
Monsignor John Pereyma Catholic Secondary School
Secondary: Catholic
2.40 km
Eastdale Collegiate and Vocational Institute
Secondary: Public
5.95 km
O'Neill Collegiate and Vocational Institute
Secondary: Public
5.27 km
-
Lakeview Park
299 Lakeview Park Ave, Oshawa ON 1.42km -
Kingside Park
Dean and Wilson, Oshawa ON 3.42km -
Brick by brick park
3.63km
-
Scotiabank
245 Wentworth St W, Oshawa ON L1J 1M9 1.11km -
CIBC
540 Laval Dr, Oshawa ON L1J 0B5 3.14km -
Scotiabank
200 John St W, Oshawa ON 3.91km














