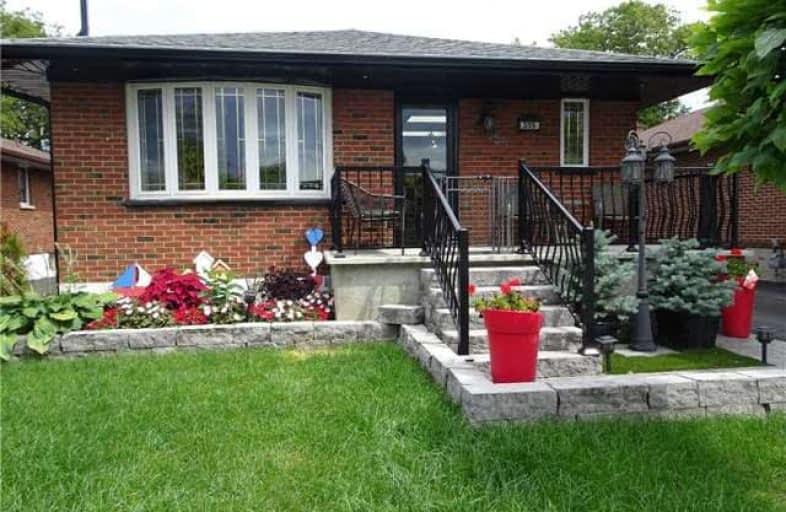
College Hill Public School
Elementary: Public
0.47 km
ÉÉC Corpus-Christi
Elementary: Catholic
0.25 km
St Thomas Aquinas Catholic School
Elementary: Catholic
0.46 km
Village Union Public School
Elementary: Public
1.23 km
Waverly Public School
Elementary: Public
1.78 km
Glen Street Public School
Elementary: Public
1.39 km
DCE - Under 21 Collegiate Institute and Vocational School
Secondary: Public
1.51 km
Durham Alternative Secondary School
Secondary: Public
1.55 km
G L Roberts Collegiate and Vocational Institute
Secondary: Public
2.91 km
Monsignor John Pereyma Catholic Secondary School
Secondary: Catholic
1.96 km
R S Mclaughlin Collegiate and Vocational Institute
Secondary: Public
3.53 km
O'Neill Collegiate and Vocational Institute
Secondary: Public
2.81 km












