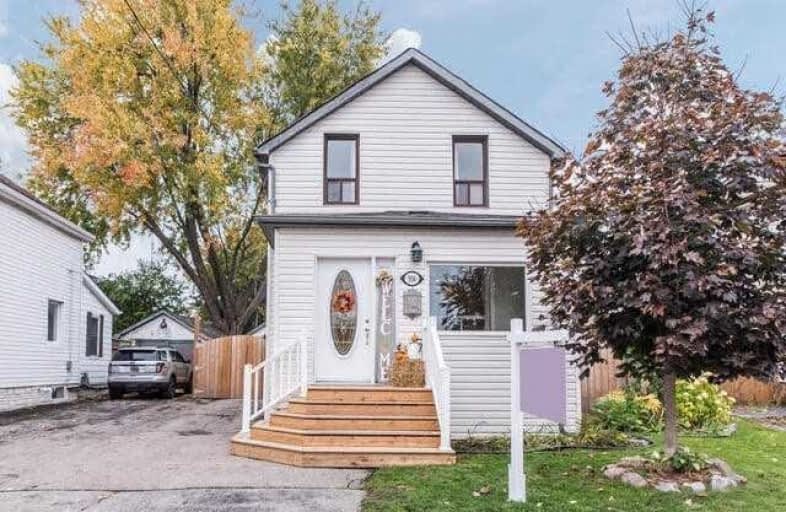
St Hedwig Catholic School
Elementary: Catholic
1.27 km
Monsignor John Pereyma Elementary Catholic School
Elementary: Catholic
1.00 km
ÉÉC Corpus-Christi
Elementary: Catholic
1.26 km
Village Union Public School
Elementary: Public
0.97 km
Glen Street Public School
Elementary: Public
1.27 km
David Bouchard P.S. Elementary Public School
Elementary: Public
1.45 km
DCE - Under 21 Collegiate Institute and Vocational School
Secondary: Public
1.40 km
Durham Alternative Secondary School
Secondary: Public
2.15 km
G L Roberts Collegiate and Vocational Institute
Secondary: Public
2.74 km
Monsignor John Pereyma Catholic Secondary School
Secondary: Catholic
0.94 km
Eastdale Collegiate and Vocational Institute
Secondary: Public
3.46 km
O'Neill Collegiate and Vocational Institute
Secondary: Public
2.65 km








