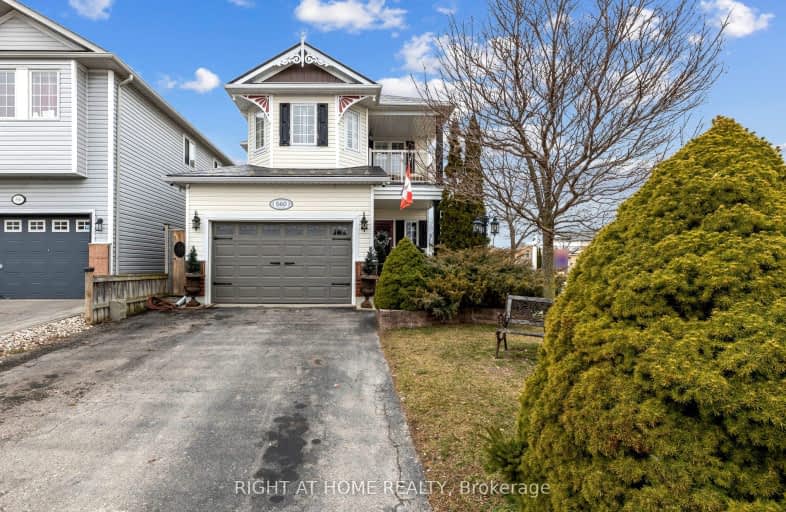Car-Dependent
- Almost all errands require a car.
Some Transit
- Most errands require a car.
Somewhat Bikeable
- Most errands require a car.

S T Worden Public School
Elementary: PublicSt John XXIII Catholic School
Elementary: CatholicHarmony Heights Public School
Elementary: PublicVincent Massey Public School
Elementary: PublicForest View Public School
Elementary: PublicPierre Elliott Trudeau Public School
Elementary: PublicDCE - Under 21 Collegiate Institute and Vocational School
Secondary: PublicMonsignor John Pereyma Catholic Secondary School
Secondary: CatholicCourtice Secondary School
Secondary: PublicEastdale Collegiate and Vocational Institute
Secondary: PublicO'Neill Collegiate and Vocational Institute
Secondary: PublicMaxwell Heights Secondary School
Secondary: Public-
The Toad Stool Social House
701 Grandview Street N, Oshawa, ON L1K 2K1 1.02km -
Portly Piper
557 King Street E, Oshawa, ON L1H 1G3 2.41km -
Kelseys Original Roadhouse
1312 Harmony Rd N, Oshawa, ON L1H 7K5 2.9km
-
McDonald's
1300 King Street East, Oshawa, ON L1H 8J4 1.66km -
Chatime
1-1323 King Street E, Oshawa, ON L1H 1J3 1.74km -
Tim Horton's
1403 King Street E, Courtice, ON L1E 2S6 1.81km
-
GoodLife Fitness
1385 Harmony Road North, Oshawa, ON L1H 7K5 3.02km -
LA Fitness
1189 Ritson Road North, Ste 4a, Oshawa, ON L1G 8B9 3.52km -
Oshawa YMCA
99 Mary St N, Oshawa, ON L1G 8C1 3.56km
-
Eastview Pharmacy
573 King Street E, Oshawa, ON L1H 1G3 2.35km -
Lovell Drugs
600 Grandview Street S, Oshawa, ON L1H 8P4 3.28km -
Saver's Drug Mart
97 King Street E, Oshawa, ON L1H 1B8 3.65km
-
The Toad Stool Social House
701 Grandview Street N, Oshawa, ON L1K 2K1 1.02km -
Golden Gate Restaurant
1300 King Street E, Oshawa, ON L1H 8J4 1.54km -
Chasers Bar & Grill
1300 King Street E, Oshawa, ON L1H 8J4 1.65km
-
Oshawa Centre
419 King Street W, Oshawa, ON L1J 2K5 5.43km -
Whitby Mall
1615 Dundas Street E, Whitby, ON L1N 7G3 7.83km -
Hush Puppies Canada
531 Aldershot Drive, Oshawa, ON L1K 2N2 0.4km
-
Halenda's Meats
1300 King Street E, Oshawa, ON L1H 8J4 1.65km -
Joe & Barb's No Frills
1300 King Street E, Oshawa, ON L1H 8J4 1.65km -
FreshCo
1414 King Street E, Courtice, ON L1E 3B4 1.62km
-
The Beer Store
200 Ritson Road N, Oshawa, ON L1H 5J8 3.13km -
LCBO
400 Gibb Street, Oshawa, ON L1J 0B2 5.41km -
Liquor Control Board of Ontario
74 Thickson Road S, Whitby, ON L1N 7T2 8km
-
Shell
1350 Taunton Road E, Oshawa, ON L1K 2Y4 2.74km -
Harmony Esso
1311 Harmony Road N, Oshawa, ON L1H 7K5 2.87km -
Petro-Canada
812 Taunton Road E, Oshawa, ON L1H 7K5 2.97km
-
Cineplex Odeon
1351 Grandview Street N, Oshawa, ON L1K 0G1 2.63km -
Regent Theatre
50 King Street E, Oshawa, ON L1H 1B3 3.77km -
Landmark Cinemas
75 Consumers Drive, Whitby, ON L1N 9S2 9.04km
-
Clarington Library Museums & Archives- Courtice
2950 Courtice Road, Courtice, ON L1E 2H8 3.73km -
Oshawa Public Library, McLaughlin Branch
65 Bagot Street, Oshawa, ON L1H 1N2 4.18km -
Ontario Tech University
2000 Simcoe Street N, Oshawa, ON L1H 7K4 6.26km
-
Lakeridge Health
1 Hospital Court, Oshawa, ON L1G 2B9 4.27km -
New Dawn Medical Clinic
1656 Nash Road, Courtice, ON L1E 2Y4 2.98km -
New Dawn Medical
100C-111 Simcoe Street N, Oshawa, ON L1G 4S4 3.76km
-
Galahad Park
Oshawa ON 1.52km -
Ridge Valley Park
Oshawa ON L1K 2G4 1.7km -
Knights of Columbus Park
btwn Farewell St. & Riverside Dr. S, Oshawa ON 2.31km
-
BMO Bank of Montreal
555 Rossland Rd E, Oshawa ON L1K 1K8 1.97km -
Brokersnet Ontario
841 Swiss Hts, Oshawa ON L1K 2B1 2.28km -
TD Bank Financial Group
981 Taunton Rd E, Oshawa ON L1K 0Z7 2.75km














