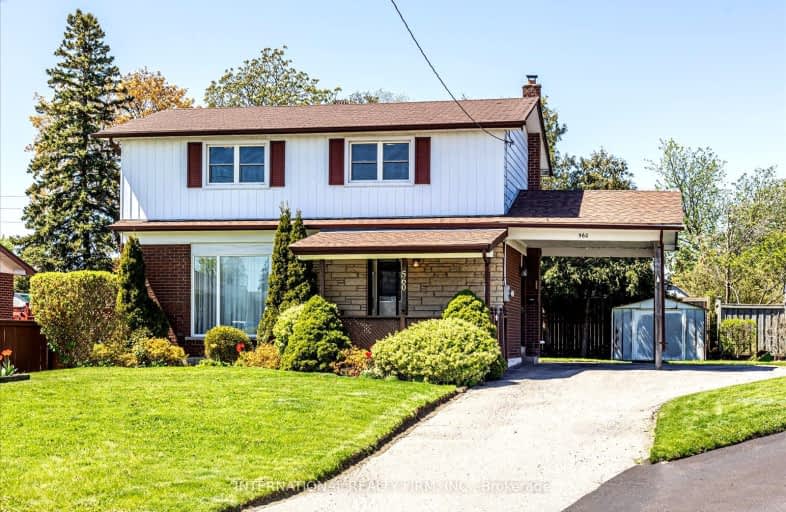
Video Tour

St Hedwig Catholic School
Elementary: Catholic
0.60 km
Monsignor John Pereyma Elementary Catholic School
Elementary: Catholic
0.98 km
Bobby Orr Public School
Elementary: Public
1.81 km
Vincent Massey Public School
Elementary: Public
2.40 km
David Bouchard P.S. Elementary Public School
Elementary: Public
0.19 km
Clara Hughes Public School Elementary Public School
Elementary: Public
1.03 km
DCE - Under 21 Collegiate Institute and Vocational School
Secondary: Public
2.25 km
Durham Alternative Secondary School
Secondary: Public
3.31 km
G L Roberts Collegiate and Vocational Institute
Secondary: Public
3.30 km
Monsignor John Pereyma Catholic Secondary School
Secondary: Catholic
1.08 km
Eastdale Collegiate and Vocational Institute
Secondary: Public
2.54 km
O'Neill Collegiate and Vocational Institute
Secondary: Public
3.00 km











