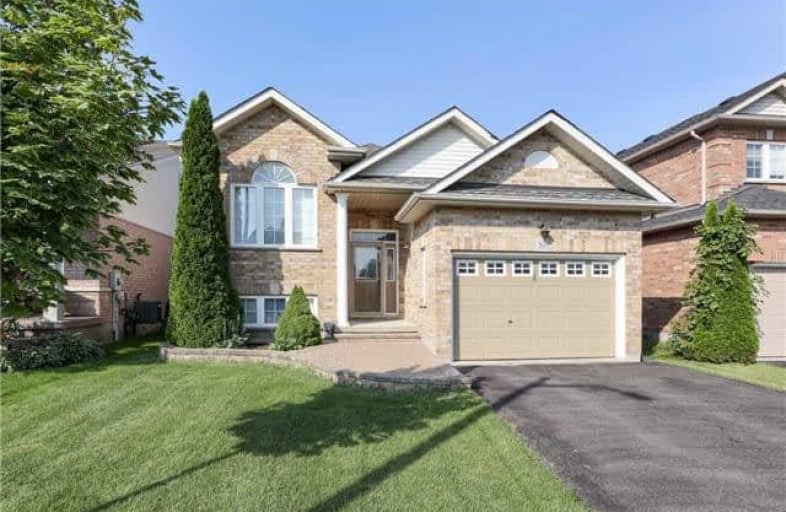
Jeanne Sauvé Public School
Elementary: Public
1.08 km
Father Joseph Venini Catholic School
Elementary: Catholic
1.16 km
Kedron Public School
Elementary: Public
0.51 km
Queen Elizabeth Public School
Elementary: Public
2.06 km
St John Bosco Catholic School
Elementary: Catholic
1.03 km
Sherwood Public School
Elementary: Public
0.79 km
Father Donald MacLellan Catholic Sec Sch Catholic School
Secondary: Catholic
4.62 km
Monsignor Paul Dwyer Catholic High School
Secondary: Catholic
4.41 km
R S Mclaughlin Collegiate and Vocational Institute
Secondary: Public
4.73 km
Eastdale Collegiate and Vocational Institute
Secondary: Public
4.87 km
O'Neill Collegiate and Vocational Institute
Secondary: Public
4.66 km
Maxwell Heights Secondary School
Secondary: Public
1.50 km








