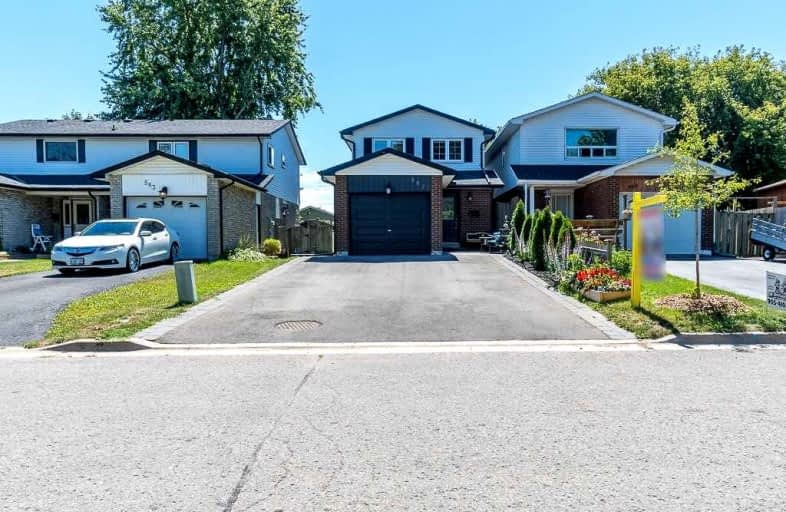
Video Tour

Monsignor John Pereyma Elementary Catholic School
Elementary: Catholic
2.41 km
Monsignor Philip Coffey Catholic School
Elementary: Catholic
0.55 km
Bobby Orr Public School
Elementary: Public
1.58 km
Lakewoods Public School
Elementary: Public
0.43 km
Glen Street Public School
Elementary: Public
1.52 km
Dr C F Cannon Public School
Elementary: Public
0.74 km
DCE - Under 21 Collegiate Institute and Vocational School
Secondary: Public
4.04 km
Durham Alternative Secondary School
Secondary: Public
4.38 km
G L Roberts Collegiate and Vocational Institute
Secondary: Public
0.19 km
Monsignor John Pereyma Catholic Secondary School
Secondary: Catholic
2.33 km
Eastdale Collegiate and Vocational Institute
Secondary: Public
5.89 km
O'Neill Collegiate and Vocational Institute
Secondary: Public
5.35 km












