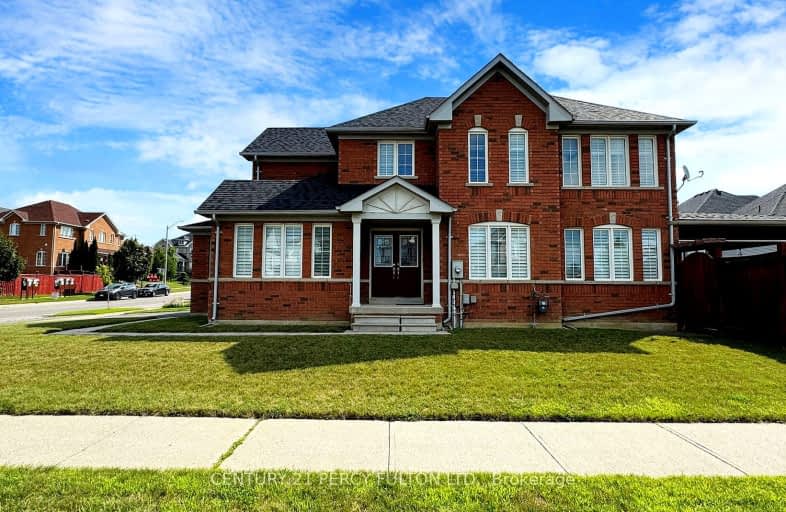
3D Walkthrough
Car-Dependent
- Most errands require a car.
38
/100
Some Transit
- Most errands require a car.
45
/100
Somewhat Bikeable
- Most errands require a car.
33
/100

Jeanne Sauvé Public School
Elementary: Public
0.89 km
Father Joseph Venini Catholic School
Elementary: Catholic
1.46 km
Kedron Public School
Elementary: Public
0.67 km
Queen Elizabeth Public School
Elementary: Public
2.33 km
St John Bosco Catholic School
Elementary: Catholic
0.85 km
Sherwood Public School
Elementary: Public
0.81 km
Father Donald MacLellan Catholic Sec Sch Catholic School
Secondary: Catholic
4.92 km
Monsignor Paul Dwyer Catholic High School
Secondary: Catholic
4.71 km
R S Mclaughlin Collegiate and Vocational Institute
Secondary: Public
5.02 km
Eastdale Collegiate and Vocational Institute
Secondary: Public
4.88 km
O'Neill Collegiate and Vocational Institute
Secondary: Public
4.85 km
Maxwell Heights Secondary School
Secondary: Public
1.26 km
-
Edenwood Park
Oshawa ON 0.91km -
Northway Court Park
Oshawa Blvd N, Oshawa ON 2.91km -
Harmony Park
4.82km
-
BMO Bank of Montreal
1377 Wilson Rd N, Oshawa ON L1K 2Z5 1.36km -
CIBC
1400 Clearbrook Dr, Oshawa ON L1K 2N7 1.51km -
CIBC
250 Taunton Rd W, Oshawa ON L1G 3T3 1.58km













