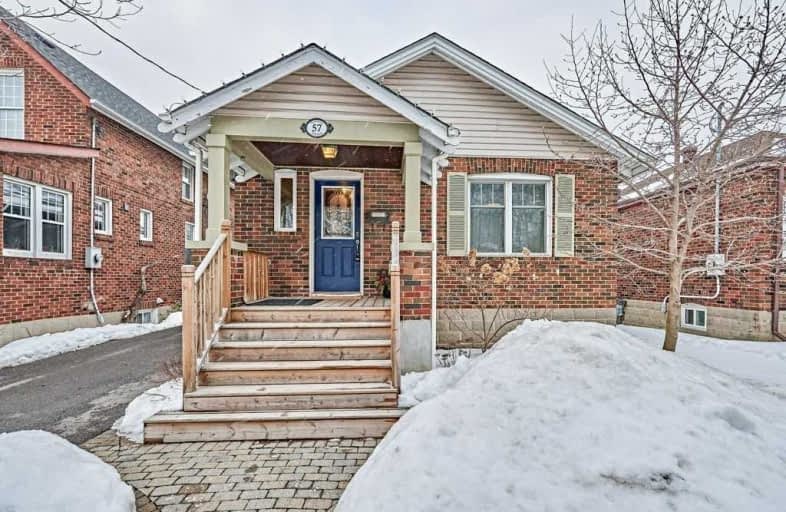
Mary Street Community School
Elementary: Public
0.94 km
ÉÉC Corpus-Christi
Elementary: Catholic
1.67 km
St Thomas Aquinas Catholic School
Elementary: Catholic
1.49 km
Woodcrest Public School
Elementary: Public
1.14 km
Village Union Public School
Elementary: Public
1.18 km
St Christopher Catholic School
Elementary: Catholic
1.18 km
DCE - Under 21 Collegiate Institute and Vocational School
Secondary: Public
0.77 km
Father Donald MacLellan Catholic Sec Sch Catholic School
Secondary: Catholic
2.28 km
Durham Alternative Secondary School
Secondary: Public
0.70 km
Monsignor Paul Dwyer Catholic High School
Secondary: Catholic
2.26 km
R S Mclaughlin Collegiate and Vocational Institute
Secondary: Public
1.84 km
O'Neill Collegiate and Vocational Institute
Secondary: Public
1.09 km








